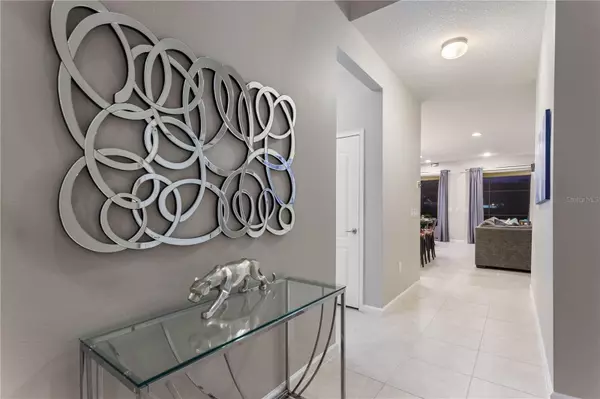
8 Beds
5 Baths
3,297 SqFt
8 Beds
5 Baths
3,297 SqFt
Key Details
Property Type Single Family Home
Sub Type Single Family Residence
Listing Status Pending
Purchase Type For Sale
Square Footage 3,297 sqft
Price per Sqft $201
Subdivision Oakmont Ph 01
MLS Listing ID O6204672
Bedrooms 8
Full Baths 5
Construction Status Appraisal,Financing,Inspections
HOA Fees $633/qua
HOA Y/N Yes
Originating Board Stellar MLS
Year Built 2017
Annual Tax Amount $11,456
Lot Size 7,405 Sqft
Acres 0.17
Property Description
Anchored by a sweeping semicircular kitchen island, the open-plan great room exudes modern elegance, while the inclusion of double refrigerators and dishwashers ensures every occasion is impeccably catered to. Framed by two banks of sliding glass doors, the triple living room and double dining room doors reveal sweeping vistas of the expansive deck, oversized heated pool, raised spillover spa, and tranquil conservation pond, providing ample space for both recreation and relaxation while ensuring privacy. Step onto the covered lanai, spanning the width of the home, offering a perfect setting for al fresco dining and leisurely conversations, complete with a convenient outdoor shower.
The spacious first-floor guest and primary bedrooms effortlessly accommodate king-sized beds. The primary suite has sliding glass doors that rival those of the living room in size and view. Meanwhile, the garage is a haven for games and gamers, featuring a larger-than-life Marvel Avengers mural, air hockey, basketball arcade game, PlayStation, five gaming chairs, two TVs, and a four-seated card/game table, and dedicated AC for ultimate comfort.
Upstairs, a vast entertainment loft with contemporary sectional seating is ideal for movie or game nights. Six additional bedrooms flank the loft including two kings (one en suite), two queens, and two charmingly themed rooms with twins, one Star Wars and the other inspired by Disney’s Encanto. The convenience of an upstairs laundry room, supplemented by a second washer/dryer downstairs, ensures effortless living.
And if all this weren’t enough, just a 5-minute walk leads to the resort clubhouse, on site cafe and amenities, where a large heated pool and slide await, alongside a chill lazy river pool for a leisurely float. If you’d rather turn the heat up, there’s a large resort spa, head out for a game of tennis, pickleball, or sand volleyball, push your personal limits in the fitness center, or simply relax in the clubhouse - all before you've even ventured to the parks!
This exceptional home in a guard gated community eagerly awaits your presence, ready to become the backdrop for your cherished memories and endless adventures.
Location
State FL
County Polk
Community Oakmont Ph 01
Rooms
Other Rooms Great Room, Inside Utility, Loft
Interior
Interior Features High Ceilings, Kitchen/Family Room Combo, Open Floorplan, Primary Bedroom Main Floor, PrimaryBedroom Upstairs, Split Bedroom, Stone Counters, Thermostat, Walk-In Closet(s), Window Treatments
Heating Central, Electric, Heat Pump
Cooling Central Air, Wall/Window Unit(s), Zoned
Flooring Ceramic Tile, Luxury Vinyl
Furnishings Turnkey
Fireplace false
Appliance Dishwasher, Disposal, Dryer, Microwave, Range, Washer
Laundry Inside, Laundry Closet, Laundry Room, Upper Level
Exterior
Exterior Feature Irrigation System, Outdoor Shower, Rain Gutters, Sidewalk, Sliding Doors, Sprinkler Metered
Parking Features Driveway
Garage Spaces 2.0
Pool Child Safety Fence, Gunite, Heated, In Ground, Lighting, Screen Enclosure, Tile
Community Features Clubhouse, Deed Restrictions, Fitness Center, Gated Community - Guard, Irrigation-Reclaimed Water, Park, Playground, Pool, Restaurant, Sidewalks, Special Community Restrictions, Tennis Courts
Utilities Available Cable Connected, Electricity Connected, Natural Gas Available, Public, Sewer Connected, Sprinkler Meter, Sprinkler Recycled, Street Lights, Underground Utilities, Water Connected
Amenities Available Clubhouse, Fence Restrictions, Fitness Center, Gated, Maintenance, Optional Additional Fees, Park, Pickleball Court(s), Playground, Pool, Recreation Facilities, Security, Spa/Hot Tub, Tennis Court(s), Vehicle Restrictions
View Y/N Yes
View Park/Greenbelt, Water
Roof Type Tile
Porch Covered, Deck, Patio, Porch, Rear Porch, Screened
Attached Garage true
Garage true
Private Pool Yes
Building
Lot Description In County, Landscaped, Level, Oversized Lot, Sidewalk, Paved
Story 2
Entry Level Two
Foundation Slab
Lot Size Range 0 to less than 1/4
Sewer Public Sewer
Water Public
Architectural Style Florida
Structure Type Block,Wood Frame
New Construction false
Construction Status Appraisal,Financing,Inspections
Others
Pets Allowed Yes
HOA Fee Include Guard - 24 Hour,Cable TV,Common Area Taxes,Pool,Internet,Maintenance Grounds,Recreational Facilities,Security,Trash
Senior Community No
Ownership Fee Simple
Monthly Total Fees $211
Acceptable Financing Cash, Conventional, VA Loan
Membership Fee Required Required
Listing Terms Cash, Conventional, VA Loan
Special Listing Condition None


Find out why customers are choosing LPT Realty to meet their real estate needs
Learn More About LPT Realty







