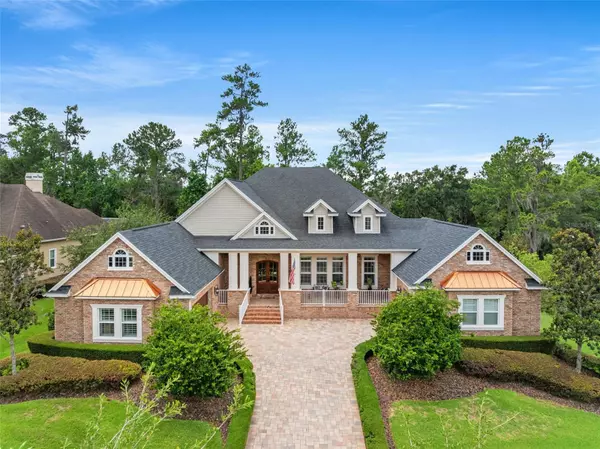
5 Beds
5 Baths
5,533 SqFt
5 Beds
5 Baths
5,533 SqFt
Key Details
Property Type Single Family Home
Sub Type Single Family Residence
Listing Status Active
Purchase Type For Sale
Square Footage 5,533 sqft
Price per Sqft $334
Subdivision Southern Hills Plantation Ph 1
MLS Listing ID T3535278
Bedrooms 5
Full Baths 4
Half Baths 1
HOA Fees $712/qua
HOA Y/N Yes
Originating Board Stellar MLS
Year Built 2017
Annual Tax Amount $31,257
Lot Size 0.400 Acres
Acres 0.4
Property Description
Location
State FL
County Hernando
Community Southern Hills Plantation Ph 1
Zoning CITY
Rooms
Other Rooms Bonus Room, Storage Rooms
Interior
Interior Features Built-in Features, Ceiling Fans(s), Coffered Ceiling(s), Eat-in Kitchen, High Ceilings, Kitchen/Family Room Combo, Open Floorplan, Primary Bedroom Main Floor, Split Bedroom, Tray Ceiling(s), Walk-In Closet(s), Window Treatments
Heating Central
Cooling Central Air
Flooring Ceramic Tile, Hardwood
Fireplaces Type Electric, Family Room, Living Room
Fireplace true
Appliance Dishwasher, Dryer, Gas Water Heater, Microwave, Range, Range Hood, Refrigerator, Washer
Laundry Laundry Room
Exterior
Exterior Feature Awning(s), French Doors, Irrigation System, Outdoor Grill, Sidewalk
Parking Features Golf Cart Parking, Ground Level, Oversized, Split Garage
Garage Spaces 3.0
Fence Fenced
Community Features Clubhouse, Deed Restrictions, Fitness Center, Gated Community - Guard, Golf Carts OK, Golf, Restaurant, Tennis Courts
Utilities Available Electricity Connected, Natural Gas Connected, Sewer Connected, Water Connected
Amenities Available Clubhouse, Fitness Center, Gated, Golf Course, Pool, Security, Tennis Court(s)
View Golf Course
Roof Type Shingle
Porch Covered, Front Porch, Rear Porch, Screened
Attached Garage true
Garage true
Private Pool No
Building
Lot Description Near Golf Course, On Golf Course, Street Dead-End
Story 2
Entry Level Two
Foundation Slab
Lot Size Range 1/4 to less than 1/2
Builder Name John Schmitt
Sewer Public Sewer
Water Public
Structure Type Brick
New Construction false
Others
Pets Allowed Yes
Senior Community No
Ownership Fee Simple
Monthly Total Fees $237
Acceptable Financing Cash, Conventional, VA Loan
Membership Fee Required Required
Listing Terms Cash, Conventional, VA Loan
Special Listing Condition None


Find out why customers are choosing LPT Realty to meet their real estate needs
Learn More About LPT Realty







