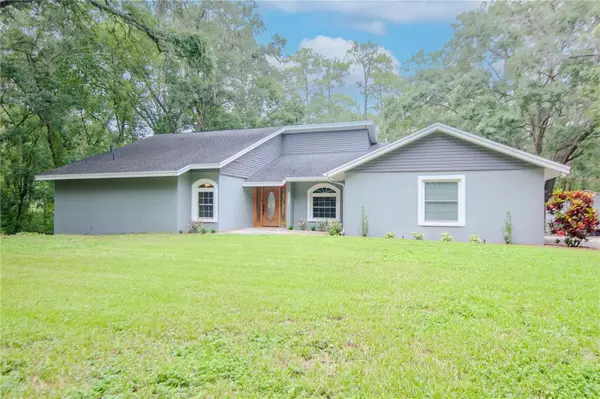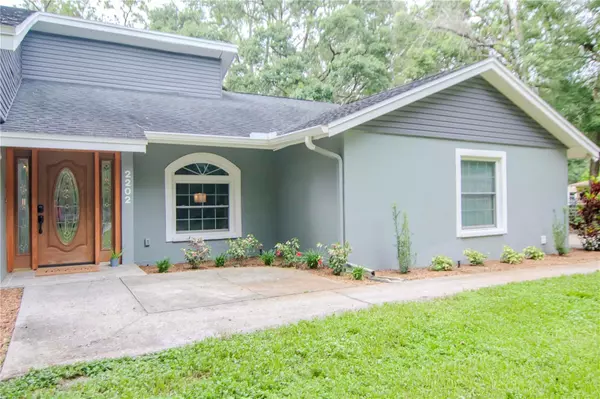
4 Beds
2 Baths
2,427 SqFt
4 Beds
2 Baths
2,427 SqFt
Key Details
Property Type Single Family Home
Sub Type Single Family Residence
Listing Status Pending
Purchase Type For Sale
Square Footage 2,427 sqft
Price per Sqft $214
Subdivision Vander Creek Sub A Rep
MLS Listing ID T3541855
Bedrooms 4
Full Baths 2
Construction Status Appraisal,Financing,Inspections
HOA Y/N No
Originating Board Stellar MLS
Year Built 1985
Annual Tax Amount $3,371
Lot Size 0.500 Acres
Acres 0.5
Lot Dimensions 114x190
Property Description
The bedrooms are generously sized, each offering plenty of closet space for all your belongings. The two-car garage provides ample room for your vehicles and guests. The roof was replaced in 2015 the HVAC unit in 2018 and the hot water heater in 2014. The lush, green backyard is perfect for cookouts, get-togethers, and offers plenty of room for pets to run around. With no HOA or CDD fees, you have the freedom to bring your boat, RV, or any other outdoor recreation items. Don't miss the opportunity to make this dream home yours! The home is close to shopping centers, Walmart, Target, Publix, I-4, I-275, dining, entertainment, hospitals including VA, The Hard Rock Casino, Busch Gardens, downtown Tampa, and the University of South Florida. Come and see 2202 Andre Drive today! (Well no water bill, No CDD, No HOA)
Location
State FL
County Hillsborough
Community Vander Creek Sub A Rep
Zoning RSC-3
Rooms
Other Rooms Den/Library/Office
Interior
Interior Features Ceiling Fans(s), Kitchen/Family Room Combo, Living Room/Dining Room Combo, Open Floorplan, Solid Wood Cabinets, Stone Counters, Thermostat, Vaulted Ceiling(s), Walk-In Closet(s)
Heating Central
Cooling Central Air, Zoned
Flooring Carpet, Ceramic Tile
Fireplace false
Appliance Dishwasher, Dryer, Electric Water Heater, Exhaust Fan, Microwave, Range, Refrigerator, Washer, Water Softener
Laundry Electric Dryer Hookup, Inside, Laundry Room, Washer Hookup
Exterior
Exterior Feature Irrigation System, Rain Gutters, Sliding Doors, Storage
Garage Boat, Driveway, Garage Faces Side, Off Street, Oversized
Garage Spaces 2.0
Fence Chain Link
Utilities Available BB/HS Internet Available, Cable Available, Electricity Available, Phone Available
Roof Type Shingle
Attached Garage true
Garage true
Private Pool No
Building
Lot Description In County, Street Dead-End
Story 1
Entry Level One
Foundation Slab
Lot Size Range 1/2 to less than 1
Sewer Septic Tank
Water Well
Structure Type Block
New Construction false
Construction Status Appraisal,Financing,Inspections
Others
Senior Community No
Ownership Fee Simple
Acceptable Financing Cash, Conventional
Listing Terms Cash, Conventional
Special Listing Condition None


Find out why customers are choosing LPT Realty to meet their real estate needs
Learn More About LPT Realty







