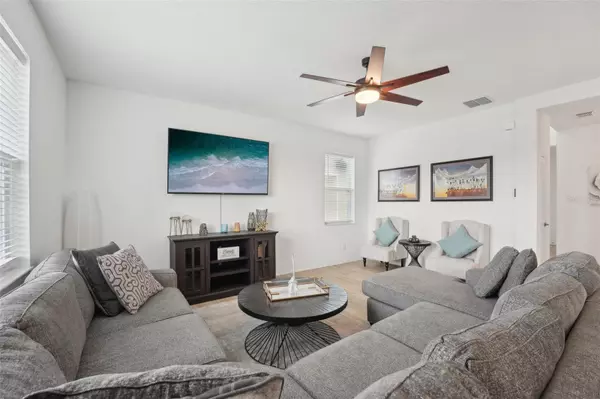
3 Beds
3 Baths
2,190 SqFt
3 Beds
3 Baths
2,190 SqFt
Key Details
Property Type Single Family Home
Sub Type Single Family Residence
Listing Status Pending
Purchase Type For Sale
Square Footage 2,190 sqft
Price per Sqft $207
Subdivision Ventana Grvs Ph 2A
MLS Listing ID T3542789
Bedrooms 3
Full Baths 2
Half Baths 1
Construction Status Financing,Inspections
HOA Fees $108/ann
HOA Y/N Yes
Originating Board Stellar MLS
Year Built 2020
Annual Tax Amount $8,761
Lot Size 4,791 Sqft
Acres 0.11
Lot Dimensions 40x120.1
Property Description
The flexible space on the main floor, adorned with an accent wall, is perfect for a stylish home office or a cozy reading nook. The gourmet kitchen is a chef's delight, featuring stainless steel appliances and a breakfast bar that invites casual dining and conversation.
Step outside to your private oasis—a covered patio, with extended pavement, overlooking a magnificent 200-foot pool, ideal for ultimate relaxation and entertaining.
Upstairs, plush carpeting creating a warm and inviting ambiance. The spacious laundry room adds convenience to your daily routine. The primary suite is a true retreat, offering two generous closets, including one with a custom built-in system for impeccable organization. The luxurious primary bathroom boasts a double vanity, soaking tub, and stand-in shower, providing a spa-like experience at home.
Ventana Groves offers a premier lifestyle with a beautiful community center, complete with a grand pool with cabanas, tennis and pickleball courts, a scenic walking path, and indoor seating for all your social gatherings and party planning needs.
This prime location offers quick access to Highway 301, putting a wealth of shopping, dining, and entertainment options at your fingertips. Proximity to I-75 ensures effortless commuting.
Don't miss this extraordinary opportunity to own a piece of paradise. Make this exceptional house your forever home today!
Location
State FL
County Hillsborough
Community Ventana Grvs Ph 2A
Zoning PD
Rooms
Other Rooms Inside Utility
Interior
Interior Features Eat-in Kitchen, High Ceilings, Kitchen/Family Room Combo, Open Floorplan, Stone Counters, Thermostat, Walk-In Closet(s)
Heating Central, Electric
Cooling Central Air
Flooring Carpet, Tile
Fireplace false
Appliance Dishwasher, Disposal, Dryer, Electric Water Heater, Microwave, Range, Refrigerator, Washer
Laundry Inside, Laundry Room
Exterior
Exterior Feature Irrigation System, Lighting, Sidewalk, Sliding Doors
Parking Features Covered, Driveway, Garage Door Opener
Garage Spaces 2.0
Pool In Ground
Community Features Clubhouse, Park, Playground, Pool, Sidewalks
Utilities Available BB/HS Internet Available, Cable Available, Electricity Connected, Fiber Optics, Public, Sewer Connected, Street Lights, Underground Utilities, Water Connected
Amenities Available Clubhouse, Park, Pickleball Court(s), Pool, Recreation Facilities, Trail(s)
View Pool
Roof Type Shingle
Porch Front Porch, Rear Porch
Attached Garage true
Garage true
Private Pool Yes
Building
Lot Description In County, Landscaped
Story 2
Entry Level Two
Foundation Slab
Lot Size Range 0 to less than 1/4
Sewer Public Sewer
Water Public
Architectural Style Contemporary
Structure Type Block,Stucco
New Construction false
Construction Status Financing,Inspections
Others
Pets Allowed Yes
HOA Fee Include Pool,Recreational Facilities
Senior Community No
Ownership Fee Simple
Monthly Total Fees $9
Acceptable Financing Cash, Conventional, FHA, VA Loan
Membership Fee Required Required
Listing Terms Cash, Conventional, FHA, VA Loan
Special Listing Condition None


Find out why customers are choosing LPT Realty to meet their real estate needs
Learn More About LPT Realty







