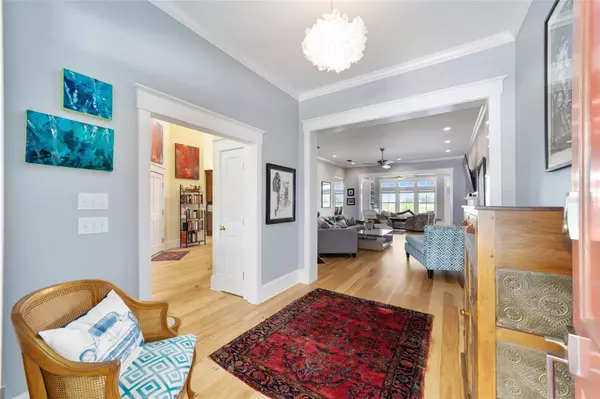
3 Beds
2 Baths
2,899 SqFt
3 Beds
2 Baths
2,899 SqFt
Key Details
Property Type Single Family Home
Sub Type Single Family Residence
Listing Status Active
Purchase Type For Sale
Square Footage 2,899 sqft
Price per Sqft $296
Subdivision Savanna Pointe
MLS Listing ID GC523910
Bedrooms 3
Full Baths 2
HOA Fees $182/mo
HOA Y/N Yes
Originating Board Stellar MLS
Year Built 1998
Annual Tax Amount $6,736
Lot Size 10,018 Sqft
Acres 0.23
Property Description
This spacious residence, meticulously updated in 2018-19, has hickory wood flooring and crown molding throughout, offers 3 bedrooms, living room with gas fireplace, Florida room with library seating area, large kitchen with breakfast nook and wet bar, laundry room with custom cedar closet, and two full bathrooms. Built for entertaining, this residence features a home chef’s dream kitchen, updated in 2018, with granite countertops & island, Viking stainless steel gas cooktop, Thermidor hood, and a Viking double French-door oven. The kitchen also includes a stainless steel French door refrigerator with pull out drink/cheese/fruit drawers and bottom freezer, walk-in pantry, and built-in shelved pantry for serving/table ware. The wet bar opens to the spacious living room featuring a gas fireplace with wall mounted Smart TV and sound system, remaining in the home, and allows one to imagine the lively conversations and relaxing movie nights ready to be had. The open floor plan provides a view into the Florida room with its wall of windows overlooking the serenity of Payne’s Prairie.
Opening the door to the back patio, one is attuned to the symphony of the calls of finches, swallow tailed kites, hawks, and sandhill cranes. All backyard and front yard hardscaping was reset in 2022 along with extensive landscaping renovations, including imported beach pebble beds and specimen plantings, providing mature garden beds and flowering perennials year-round for your enjoyment. Additionally, imported designer planters are filled with a variety of herbs ready to be cut and dried for your favorite dishes. Moving back indoors, enter the separate dining room which also offers views of the prairie and is large enough to easily seat a table of 10.
The split floor plan provides for a primary suite with large windows overlooking the prairie, and includes an amply sized bedroom, spacious open closet, and fully renovated bathroom (2019) with custom cabinetry and spa sized shower. The laundry room is connected to the primary bathroom and has a custom cedar closet and ample storage for necessities. The second and third bedrooms can be accessed through the living room, one of which is currently being used as a temporary home office. The second bathroom, also fully renovated in 2019, is well appointed for its function.
The home’s interior was updated and renovated in 2018-19 and the exterior in 2022 to include hickory wood floorings, bathrooms, kitchen, laundry room, tankless water heater, new ceiling fans, installed canned lighting, new fixtures and dimmable switches, whole home generator (2017), electrical, plumbing, new roof, & landscaping (2022). Items remaining in the home include bookshelves in the third bedroom, smart tv and associated sound system, armoire in the master bedroom, microwave and shelving in the two-car garage.
Location
State FL
County Alachua
Community Savanna Pointe
Zoning PUD
Interior
Interior Features Ceiling Fans(s), Crown Molding, Eat-in Kitchen, High Ceilings, Other, Solid Surface Counters, Solid Wood Cabinets, Split Bedroom, Walk-In Closet(s), Wet Bar, Window Treatments
Heating Central, Natural Gas
Cooling Central Air
Flooring Tile, Wood
Fireplaces Type Gas
Fireplace true
Appliance Built-In Oven, Cooktop, Dishwasher, Disposal, Microwave, Range Hood, Refrigerator, Tankless Water Heater
Laundry Laundry Room, Other
Exterior
Exterior Feature Garden, Irrigation System, Sidewalk
Parking Features Garage Door Opener, Garage Faces Side
Garage Spaces 2.0
Fence Fenced
Community Features Deed Restrictions, Sidewalks
Utilities Available BB/HS Internet Available, Cable Available, Electricity Connected, Natural Gas Connected, Sewer Connected, Street Lights, Underground Utilities, Water Connected
Amenities Available Gated
Roof Type Shingle
Porch Front Porch, Patio
Attached Garage true
Garage true
Private Pool No
Building
Lot Description Sidewalk
Entry Level One
Foundation Slab
Lot Size Range 0 to less than 1/4
Builder Name McKinney Building Company
Sewer Public Sewer
Water Public
Architectural Style Traditional
Structure Type Concrete,Other,Stucco
New Construction false
Schools
Elementary Schools Idylwild Elementary School-Al
Middle Schools Kanapaha Middle School-Al
High Schools Gainesville High School-Al
Others
Pets Allowed Yes
HOA Fee Include Maintenance Grounds
Senior Community No
Ownership Fee Simple
Monthly Total Fees $182
Membership Fee Required Required
Special Listing Condition None


Find out why customers are choosing LPT Realty to meet their real estate needs
Learn More About LPT Realty







