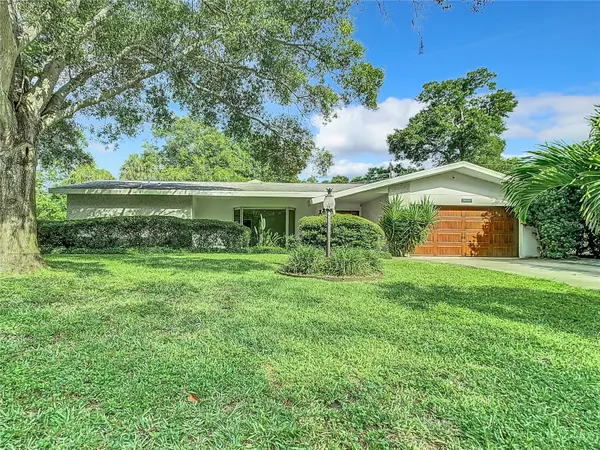
4 Beds
2 Baths
2,946 SqFt
4 Beds
2 Baths
2,946 SqFt
Key Details
Property Type Single Family Home
Sub Type Single Family Residence
Listing Status Pending
Purchase Type For Sale
Square Footage 2,946 sqft
Price per Sqft $244
Subdivision Oakdale Manor Rep
MLS Listing ID U8251840
Bedrooms 4
Full Baths 2
Construction Status Inspections
HOA Y/N No
Originating Board Stellar MLS
Year Built 1965
Annual Tax Amount $7,704
Lot Size 9,583 Sqft
Acres 0.22
Property Description
From the moment you arrive, the stunning sea shell stucco exterior sets the tone for what's inside. Step into a bright, spacious entryway and dining area bathed in natural light from a large bay window. The seamless flow of wood-look tile floors and modern updates create an inviting ambiance throughout the home.
The heart of the house is the kitchen, where no detail has been overlooked. Enjoy solid wood cabinetry, remarkable quartzite countertops, an oversized farmhouse sink, and sleek stainless-steel appliances. The marble backsplash adds a touch of sophistication, making this space as functional as it is beautiful.
The split floor plan ensures privacy for the master suite, which features a generously sized walk-in closet and an en suite bathroom that’s a true retreat. Indulge in the luxurious 35-square-foot Caribbean marble double shower—an exquisite centerpiece of this home.
Each of the additional bedrooms offers ample space and large closets, while the guest bathroom is thoughtfully updated for both style and convenience.
The crown jewel of this property is the expansive great room. With vaulted ceilings, a cozy wood-burning fireplace, and an abundance of natural light, this space is perfect for large gatherings and everyday living. Mature landscaping and new bahia sod in the side yard provide both privacy and beauty. This smart home is equipped with digital locks, smart thermostats, and a comprehensive, hardwired, camera security system with a central hub and 24/7 live feed, ensuring both comfort and peace of mind. This exceptional home is ready to welcome you—come and make it your own!
Location
State FL
County Pinellas
Community Oakdale Manor Rep
Zoning R-2
Interior
Interior Features Built-in Features, Ceiling Fans(s), Eat-in Kitchen, High Ceilings, Open Floorplan, Primary Bedroom Main Floor, Split Bedroom, Stone Counters, Thermostat, Walk-In Closet(s)
Heating Central
Cooling Central Air
Flooring Tile
Fireplace true
Appliance Bar Fridge, Convection Oven, Dishwasher, Disposal, Electric Water Heater, Microwave, Range, Range Hood, Refrigerator
Laundry Electric Dryer Hookup, Inside, Laundry Room, Washer Hookup
Exterior
Exterior Feature Awning(s), Lighting, Other, Rain Gutters
Garage Spaces 2.0
Utilities Available Cable Available, Electricity Connected, Sewer Connected, Sprinkler Meter, Street Lights, Water Connected
Roof Type Shingle
Porch Patio
Attached Garage true
Garage true
Private Pool No
Building
Lot Description Corner Lot, City Limits, Near Golf Course, Near Marina, Sloped, Paved
Entry Level One
Foundation Slab
Lot Size Range 0 to less than 1/4
Sewer Public Sewer
Water Public
Structure Type Block,Stucco
New Construction false
Construction Status Inspections
Schools
Elementary Schools Anona Elementary-Pn
Middle Schools Largo Middle-Pn
High Schools Largo High-Pn
Others
Senior Community No
Ownership Fee Simple
Acceptable Financing Cash, Conventional
Listing Terms Cash, Conventional
Special Listing Condition None


Find out why customers are choosing LPT Realty to meet their real estate needs
Learn More About LPT Realty







