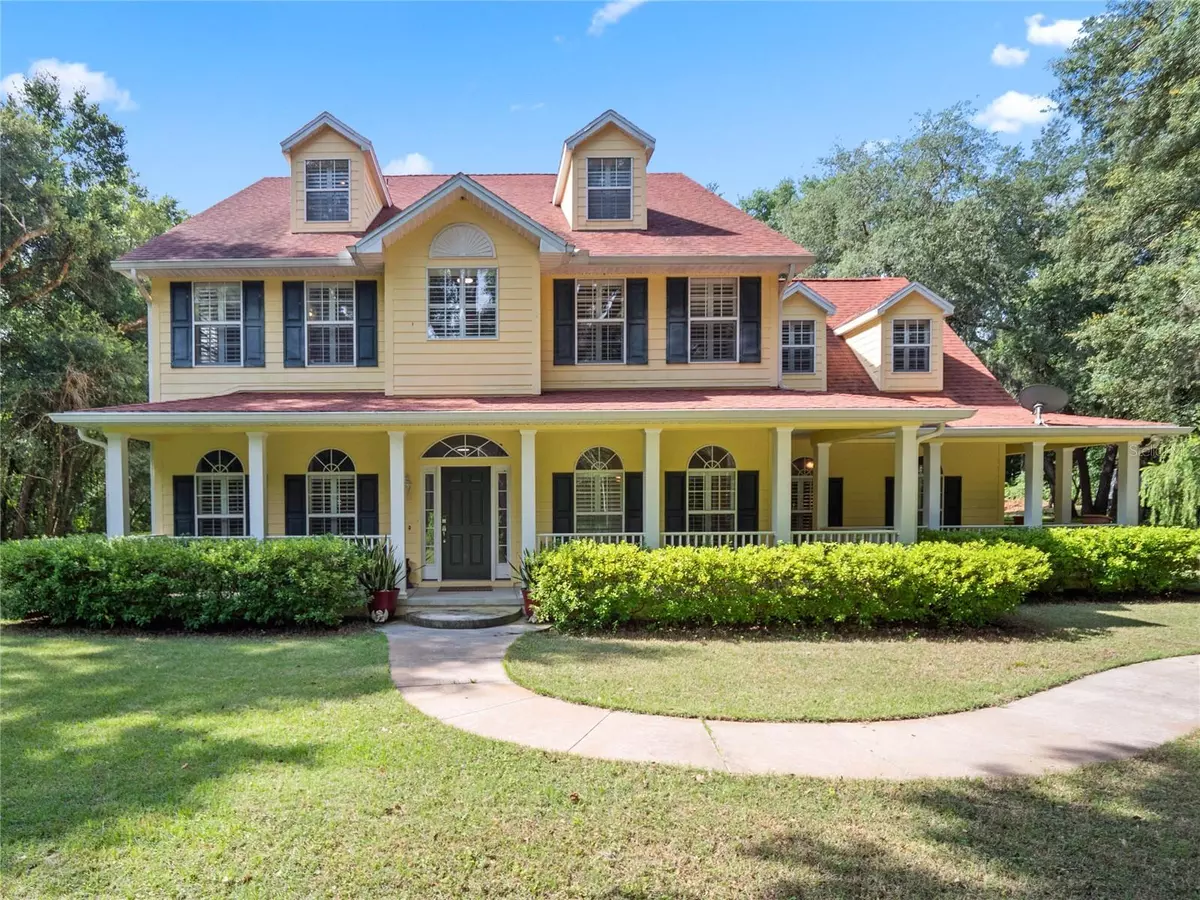
6 Beds
4 Baths
3,716 SqFt
6 Beds
4 Baths
3,716 SqFt
Key Details
Property Type Single Family Home
Sub Type Single Family Residence
Listing Status Active
Purchase Type For Sale
Square Footage 3,716 sqft
Price per Sqft $241
Subdivision Uknown
MLS Listing ID U8252570
Bedrooms 6
Full Baths 3
Half Baths 1
HOA Y/N No
Originating Board Stellar MLS
Year Built 2008
Annual Tax Amount $7,780
Lot Size 4.980 Acres
Acres 4.98
Property Description
The spacious home itself features two primary suites with one upstairs with a large walk-in closet and ensuite bathroom with a separate soaking tub and shower, his-and-her sinks and a private balcony overlooking the pool while the second suite (mother-in-law suite) is downstairs tucked away behind the kitchen. There are plantation shutters on all front windows, crown molding throughout the downstairs, and a large laundry room with access off the side of the home. The home boasts granite countertops, hardwood flooring throughout, and tile floors in the bathrooms. Bedroom 5 located on the first floor in the front of the home includes a walk-in closet reinforced to function as a storm shelter or panic room. The foyer opens up to a spacious kitchen with an island, a breakfast nook overlooking the pool, a large pantry between the kitchen and dining room, tons of counter space, new LG refrigerator and GE café double oven with transferable warranties along with a GE 5 burner stovetop.
The outdoor living space is the true gem of this property. Through the double French doors from the living room, you’ll find the back porch overlooking a fully screened-in, retreat-style pool area. This area includes a timer-controlled water fountain flowing into the pool, two sitting ledges in the pool, alarms on all windows and doors facing the pool area, and a summer kitchen with a gas line hookup and bar perfect for hosting ultimate parties or enjoying serene relaxation.
On the second floor, in addition to the primary suite, you'll find bedrooms 3 and 4 with a Jack & Jill walk-in closet, an oversized bedroom 2 has built-in window features and a large walk-in closet as well. The third level of this home (attic space above 2nd floor hallway) is a climate-controlled attic space with carpet flooring, currently used for storage but spacious enough to serve as another living area over 6 ft tall. There is also additional attic storage over the entire 3-car garage.
This home and almost 5 acre lot is high and dry, no flood zone! This versatile 5 acres also includes a chicken coop, large kids Lifetime playground, firepit, massive garden boxes behind the detached shed and tons of fruit trees.
Here are some additional notable highlights of this home: 2 new Trane a/c units with wi-fi connections and transferable warranties, water softener system, propane gas heated pool hot tub, termite bait stations, inhouse pest tubes, drip irrigation in the front and back yard sections and much more. If you're looking for a home with plenty of space inside and exceptional outdoor living features, this is your perfect match. For a 3D tour of the property use this link: https://www.tourdrop.com/dtour/384980/360-Floorplan
We also have a list of upgrades and features along with a walkthrough video, lot survey and floor plan. Be sure to reach out to the listing agent or your agent for the links and documents for this property.
Location
State FL
County Lake
Community Uknown
Zoning R-1
Rooms
Other Rooms Attic, Family Room, Formal Dining Room Separate, Formal Living Room Separate, Inside Utility, Storage Rooms
Interior
Interior Features Ceiling Fans(s), Crown Molding, In Wall Pest System, Open Floorplan, PrimaryBedroom Upstairs, Skylight(s), Thermostat, Walk-In Closet(s), Window Treatments
Heating Electric
Cooling Central Air
Flooring Ceramic Tile, Wood
Fireplace false
Appliance Built-In Oven, Cooktop, Dishwasher, Dryer, Electric Water Heater, Microwave, Range, Refrigerator, Tankless Water Heater, Washer
Laundry Inside, Laundry Room
Exterior
Exterior Feature French Doors, Irrigation System, Outdoor Kitchen
Parking Features Circular Driveway, Garage Faces Side
Garage Spaces 3.0
Fence Fenced
Pool Gunite, Heated, In Ground, Salt Water
Utilities Available Electricity Connected, Natural Gas Available, Sprinkler Well
View Trees/Woods
Roof Type Shingle
Porch Deck, Front Porch, Wrap Around
Attached Garage true
Garage true
Private Pool Yes
Building
Entry Level Two
Foundation Slab
Lot Size Range 2 to less than 5
Builder Name AMERICA'S HOME PLACE INC
Sewer Septic Tank
Water Well
Structure Type Wood Frame
New Construction false
Others
Senior Community No
Ownership Fee Simple
Acceptable Financing Cash, Conventional, VA Loan
Listing Terms Cash, Conventional, VA Loan
Special Listing Condition None


Find out why customers are choosing LPT Realty to meet their real estate needs
Learn More About LPT Realty







