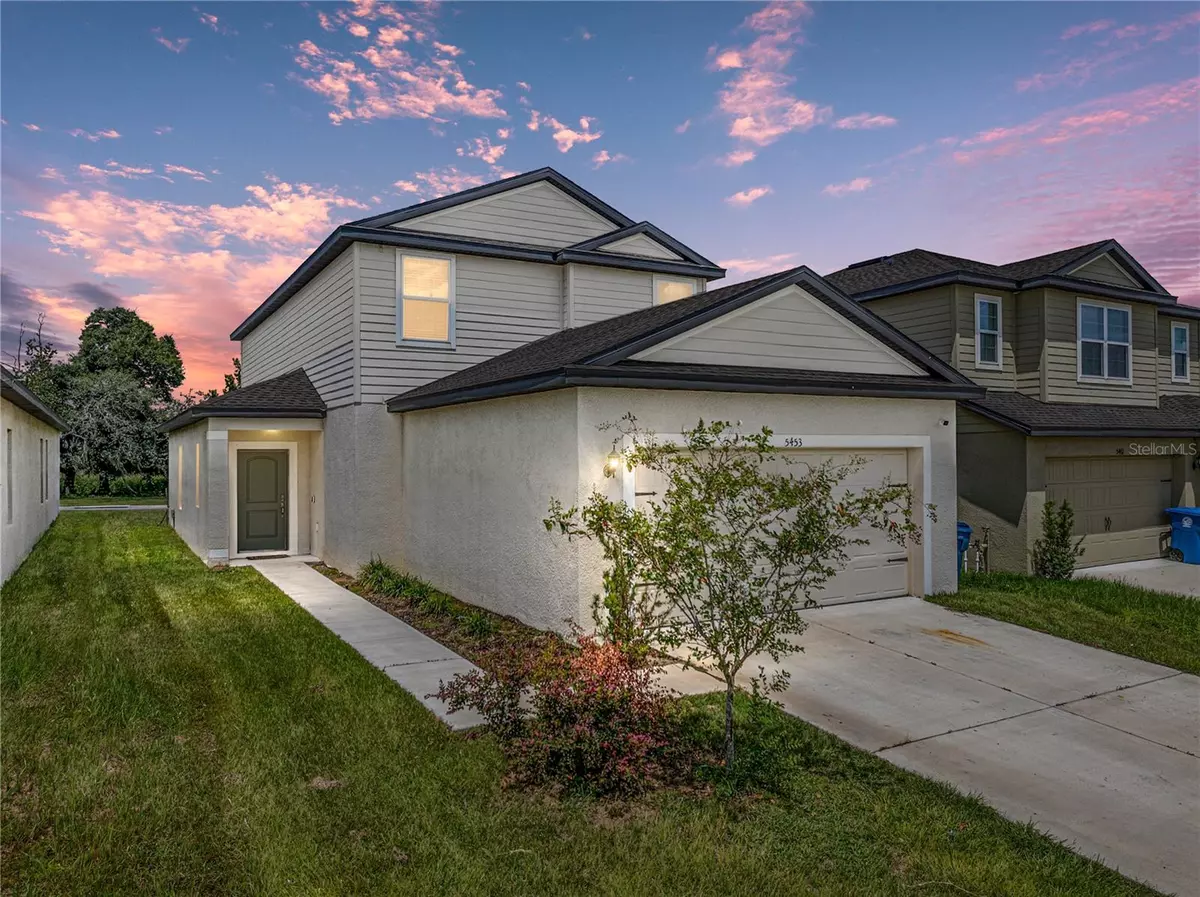
5 Beds
4 Baths
2,251 SqFt
5 Beds
4 Baths
2,251 SqFt
Key Details
Property Type Single Family Home
Sub Type Single Family Residence
Listing Status Active
Purchase Type For Sale
Square Footage 2,251 sqft
Price per Sqft $173
Subdivision Trilby Crossing
MLS Listing ID T3551443
Bedrooms 5
Full Baths 3
Half Baths 1
HOA Fees $55/mo
HOA Y/N Yes
Originating Board Stellar MLS
Year Built 2022
Annual Tax Amount $5,618
Lot Size 4,791 Sqft
Acres 0.11
Property Description
2 story home offers expansive, open living spaces and a flexible bedroom layout suitable for a
wide range of new home seekers. Located in the desirable Trilby Crossings neighborhood, you
are welcomed by sidewalk-lined streets and a covered entryway. Step inside to easy-to-
maintain plank tile flooring, a modern color palette, and a first floor designed for entertaining.
The main living area is spacious and features a sliding door to the covered patio, a ceiling fan,
and open sightlines of the nicely appointed kitchen and dining room providing wood cabinetry,
granite countertops with breakfast bar seating at the central island, pantry storage, and a 4
piece stainless steel appliance package. Privately set on the first floor, the primary suite has
plush carpet flooring, a large walk-in closet, and a lovely ensuite bathroom with dual sinks and
a walk-in shower with a glass enclosure. Completing the first floor is the laundry room and a
half bath for guest’s convenience! Stroll up the staircase to a carpeted second floor with a
bonus room/loft, 4 generously sized bedrooms, and 2 full bathrooms with tub/shower combos.
Trilby Crossings is a centrally located Brooksville community with just a short drive to major
highways and offers a playground and dog park in the low HOA fee. Do not miss your chance
to view this sizable like new home; call us today!!
Location
State FL
County Hernando
Community Trilby Crossing
Zoning RES
Rooms
Other Rooms Inside Utility
Interior
Interior Features Ceiling Fans(s), Eat-in Kitchen, Open Floorplan, Primary Bedroom Main Floor, Solid Wood Cabinets, Split Bedroom, Stone Counters, Walk-In Closet(s)
Heating Central
Cooling Central Air
Flooring Carpet, Tile
Fireplace false
Appliance Dishwasher, Microwave, Range, Refrigerator
Laundry Inside, Laundry Room
Exterior
Exterior Feature Lighting, Sidewalk, Sliding Doors
Garage Spaces 2.0
Community Features Deed Restrictions, Dog Park, Playground
Utilities Available BB/HS Internet Available, Electricity Connected, Public, Sewer Connected, Water Connected
Roof Type Shingle
Porch Covered, Rear Porch
Attached Garage true
Garage true
Private Pool No
Building
Lot Description In County, Sidewalk, Paved
Story 2
Entry Level Two
Foundation Slab
Lot Size Range 0 to less than 1/4
Sewer Public Sewer
Water Public
Structure Type Block,Stucco
New Construction false
Others
Pets Allowed Yes
Senior Community No
Ownership Fee Simple
Monthly Total Fees $55
Acceptable Financing Cash, Conventional, FHA, VA Loan
Membership Fee Required Required
Listing Terms Cash, Conventional, FHA, VA Loan
Special Listing Condition None


Find out why customers are choosing LPT Realty to meet their real estate needs
Learn More About LPT Realty







