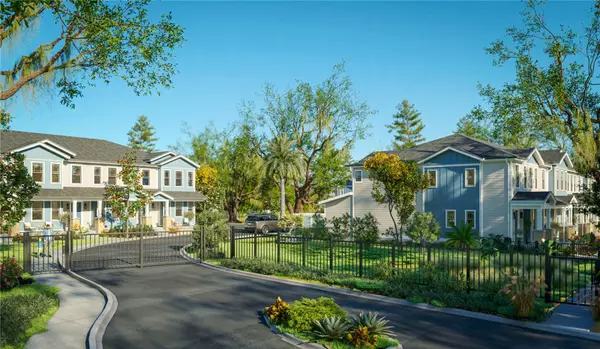
3 Beds
3 Baths
1,750 SqFt
3 Beds
3 Baths
1,750 SqFt
Key Details
Property Type Townhouse
Sub Type Townhouse
Listing Status Active
Purchase Type For Sale
Square Footage 1,750 sqft
Price per Sqft $285
Subdivision East Comanche Townhomes
MLS Listing ID TB8302825
Bedrooms 3
Full Baths 2
Half Baths 1
HOA Fees $216/mo
HOA Y/N Yes
Originating Board Stellar MLS
Year Built 2024
Annual Tax Amount $1,126
Lot Size 8,712 Sqft
Acres 0.2
Property Description
sophistication and serene living, designed to cater to your every need. Each two-story townhome at The Canopy is a masterpiece of architecture and design, featuring
expansive high ceilings and an abundance of large windows that bathe the open living spaces in natural light. The homes are meticulously crafted with curated finishes that
include sleek countertops, top-of-the-line appliances, and rich vinyl flooring. The spacious master suites are designed to be your private sanctuary, spa-inspired bathrooms
complete with dual sinks, a generous shower, and an en-suite walk-in closet. The Canopy stands out with its commitment to quality and durability, highlighted by our innovative
use of steel frame construction. This advanced building method provides numerous benefits. 1. Enhanced Soundproofing: Our steel framing includes two 3/4-inch air gaps
between demising walls, delivering superior sound insulation compared to traditional block framing. 2. Improved Energy Efficiency: The additional insulation between steel
panels ensures a stable indoor climate, minimizing heat absorption and maintaining energy efficiency. 3.Increased Durability: Steel framing offers enhanced resistance to
termites and fire, ensuring your home remains beautiful and secure for years to come. Residents of The Canopy will enjoy a luxurious, worry-free lifestyle with beautifully
landscaped common areas and a secure, gated entry providing added privacy.
Location
State FL
County Hillsborough
Community East Comanche Townhomes
Zoning SH-PD
Interior
Interior Features Eat-in Kitchen, High Ceilings, Kitchen/Family Room Combo, PrimaryBedroom Upstairs, Thermostat, Walk-In Closet(s)
Heating Central
Cooling Central Air
Flooring Luxury Vinyl, Tile
Furnishings Unfurnished
Fireplace false
Appliance Dishwasher, Disposal, Freezer, Ice Maker, Microwave, Range, Refrigerator, Tankless Water Heater, Washer
Laundry Inside, Laundry Closet
Exterior
Exterior Feature Lighting, Sidewalk
Garage Garage Door Opener, Garage Faces Rear, Ground Level, Guest
Garage Spaces 2.0
Fence Fenced
Community Features Gated Community - No Guard, Park
Utilities Available BB/HS Internet Available, Electricity Connected, Sewer Connected, Water Connected
View Trees/Woods
Roof Type Shingle
Porch Covered, Front Porch
Attached Garage true
Garage true
Private Pool No
Building
Lot Description City Limits, In County, Landscaped, Sidewalk, Paved
Entry Level Two
Foundation Slab
Lot Size Range 0 to less than 1/4
Builder Name Wolf Partners
Sewer Public Sewer
Water Public
Architectural Style Craftsman
Structure Type Brick,HardiPlank Type,Metal Frame
New Construction true
Others
Pets Allowed Yes
HOA Fee Include Escrow Reserves Fund,Maintenance Grounds
Senior Community No
Ownership Fee Simple
Monthly Total Fees $216
Membership Fee Required Required
Special Listing Condition None


Find out why customers are choosing LPT Realty to meet their real estate needs
Learn More About LPT Realty







