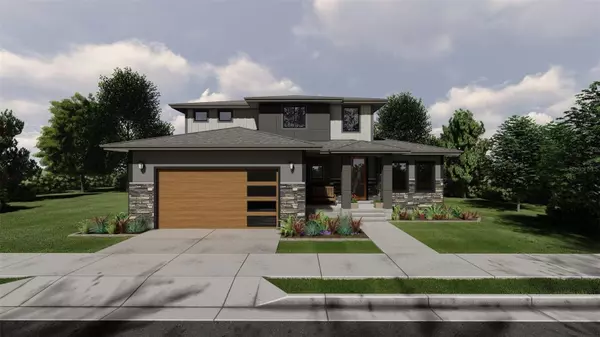
4 Beds
3 Baths
2,847 SqFt
4 Beds
3 Baths
2,847 SqFt
Key Details
Property Type Single Family Home
Sub Type Single Family Residence
Listing Status Active
Purchase Type For Sale
Square Footage 2,847 sqft
Price per Sqft $252
Subdivision Clermont Sunnyside Unit
MLS Listing ID O6236629
Bedrooms 4
Full Baths 2
Half Baths 1
HOA Y/N No
Originating Board Stellar MLS
Year Built 1924
Annual Tax Amount $2,879
Lot Size 0.580 Acres
Acres 0.58
Lot Dimensions 135x140
Property Description
Experience the perfect blend of modern design and thoughtful functionality in this stunning new construction by OLO Builders. With 2,846 square feet of well-designed space, this home offers open-concept living at its finest.
Key Features:
Elegant Bedrooms: This home boasts 4 generously sized bedrooms, each designed as a private retreat. The luxurious primary suite, located on the main floor, offers tranquility and convenience, with large windows that invite natural light and serene views. Also on the main floor is an additional office/bedroom, providing versatile space perfect for work or guest accommodations.
Spacious Loft Area: Upstairs, three additional bedrooms which provides privacy and comfort for family or guests. The expansive loft area serves as a flexible space for lounging, gaming, or an additional living area, ensuring everyone has their own personal sanctuary.
Primary Bath: Indulge in the spa-like primary bath, featuring multiple customization options to create your perfect retreat, whether you prefer a soothing soak or a quick refresh.
Living & Dining: The expansive living and dining areas flow seamlessly, providing an ideal setting for both entertaining and everyday living.
Gourmet Kitchen: A chef’s delight, the kitchen is equipped with state-of-the-art appliances, sleek countertops, and ample cabinetry, making meal prep both stylish and efficient.
Garage: A standard 2-car garage comes with the option to expand to a 3-car garage or add an Accessory Dwelling Unit (ADU).
Location: Situated near the heart of Clermont, this home is close to local amenities, parks, and top-rated schools, combining convenience with a vibrant community atmosphere.
Don’t miss the opportunity to build the semi-custom home of your dreams on this beautiful property! Choose from over 30 plans that are available to suit your needs.
Location
State FL
County Lake
Community Clermont Sunnyside Unit
Zoning R-1
Interior
Interior Features Ceiling Fans(s)
Heating Central, Electric
Cooling Central Air
Flooring Tile
Fireplace false
Appliance Microwave, Range, Range Hood, Refrigerator
Laundry Laundry Room
Exterior
Exterior Feature Sidewalk
Garage Spaces 2.0
Utilities Available Cable Available, Electricity Available
Roof Type Shingle
Attached Garage true
Garage true
Private Pool No
Building
Story 2
Entry Level Two
Foundation Slab
Lot Size Range 1 to less than 2
Builder Name OLO Builders
Sewer Public Sewer
Water Public
Structure Type Wood Frame
New Construction true
Others
Senior Community No
Ownership Fee Simple
Acceptable Financing Cash, Conventional, FHA
Listing Terms Cash, Conventional, FHA
Special Listing Condition None


Find out why customers are choosing LPT Realty to meet their real estate needs
Learn More About LPT Realty



