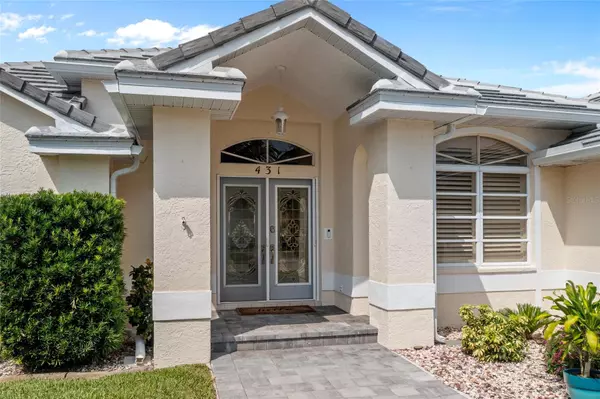
3 Beds
2 Baths
1,891 SqFt
3 Beds
2 Baths
1,891 SqFt
Key Details
Property Type Single Family Home
Sub Type Single Family Residence
Listing Status Active
Purchase Type For Sale
Square Footage 1,891 sqft
Price per Sqft $364
Subdivision Punta Gorda Isles Sec 05
MLS Listing ID C7498134
Bedrooms 3
Full Baths 2
HOA Y/N No
Originating Board Stellar MLS
Year Built 1989
Annual Tax Amount $9,803
Lot Size 9,583 Sqft
Acres 0.22
Lot Dimensions 80x120
Property Description
As you step inside, you’ll be greeted by an open floor plan with high ceilings and transom windows that flood the home with natural light. The main living area boasts luxury vinyl flooring and plantation shutters, creating a warm and inviting atmosphere. The formal dining area is perfect for hosting dinners, while the large pocket slider seamlessly connects the indoor space to the lanai.
The kitchen is a chef's delight, featuring ample cabinetry, stainless appliances, breakfast bar, and casual dining area. The generous primary suite offers pocket slider to the lanai, floor safe, and private ensuite with soaking tub and walk-in shower. The split floor plan ensures privacy for guests, with two additional bedrooms with brand new luxury vinyl flooring and a fully remodeled bath with a walk-in shower and pool access.
Step outside to your private oasis, where the main covered lanai and a 12’ x 13’ extension provide ample space for entertaining. The stamped concrete deck, outside bath access, and screened heated pool make this area perfect for enjoying the true western exposure and amazing sunsets.
Additional features include a convenient oversized circular paver driveway, lush mature tropical landscaping, a new roof in 2023, new A/C in 2024, new Hybrid 50-gal water heater in 2022, freshly painted main living area, front door roll-down screen, Storm Smart shutters on the lanai and hurricane-proof garage door.
Located in a popular golf and boating community, this home is just minutes from the Yacht Club, Fishermen's Village, and the historic downtown area of Punta Gorda. Enjoy access to arts, community events, entertainment, world-class fishing, boating, fine dining, and beautiful parks, as well as easy access to the SWFL gulf beaches.
Don’t miss the opportunity to make this exceptional home your new Florida retreat! Schedule your private showing today!
Location
State FL
County Charlotte
Community Punta Gorda Isles Sec 05
Zoning GS-3.5
Interior
Interior Features Cathedral Ceiling(s), Ceiling Fans(s), High Ceilings, Living Room/Dining Room Combo, Open Floorplan, Split Bedroom, Thermostat, Vaulted Ceiling(s), Walk-In Closet(s)
Heating Central, Electric
Cooling Central Air
Flooring Carpet, Ceramic Tile, Luxury Vinyl
Furnishings Unfurnished
Fireplace false
Appliance Dishwasher, Disposal, Dryer, Electric Water Heater, Microwave, Range, Refrigerator, Washer, Water Filtration System
Laundry In Garage
Exterior
Exterior Feature Irrigation System, Lighting, Rain Gutters, Sliding Doors
Garage Circular Driveway, Driveway, Garage Door Opener, Workshop in Garage
Garage Spaces 2.0
Pool Gunite, Heated, In Ground, Lighting, Outside Bath Access, Screen Enclosure
Utilities Available BB/HS Internet Available, Cable Connected, Electricity Connected, Fiber Optics, Public, Sewer Connected, Water Connected
Waterfront Description Canal - Saltwater
View Y/N Yes
Water Access Yes
Water Access Desc Bay/Harbor,Canal - Saltwater,Gulf/Ocean
View Pool, Water
Roof Type Tile
Porch Covered, Front Porch
Attached Garage true
Garage true
Private Pool Yes
Building
Lot Description FloodZone, Landscaped
Story 1
Entry Level One
Foundation Slab
Lot Size Range 0 to less than 1/4
Sewer Public Sewer
Water Public
Structure Type Stucco
New Construction false
Schools
Elementary Schools Sallie Jones Elementary
Middle Schools Punta Gorda Middle
High Schools Charlotte High
Others
Pets Allowed Yes
Senior Community No
Ownership Fee Simple
Acceptable Financing Cash, Conventional, VA Loan
Listing Terms Cash, Conventional, VA Loan
Special Listing Condition None


Find out why customers are choosing LPT Realty to meet their real estate needs
Learn More About LPT Realty







