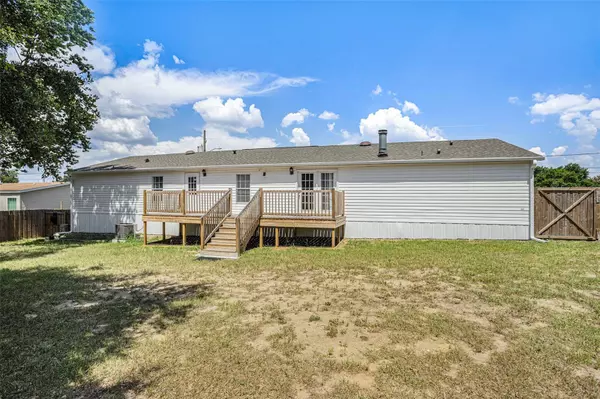
4 Beds
2 Baths
2,280 SqFt
4 Beds
2 Baths
2,280 SqFt
Key Details
Property Type Manufactured Home
Sub Type Manufactured Home - Post 1977
Listing Status Active
Purchase Type For Sale
Square Footage 2,280 sqft
Price per Sqft $103
Subdivision Belleview Hills Estate
MLS Listing ID TB8309404
Bedrooms 4
Full Baths 2
HOA Y/N No
Originating Board Stellar MLS
Year Built 2010
Annual Tax Amount $3,807
Lot Size 0.280 Acres
Acres 0.28
Property Description
Inside, enjoy an inviting living room, a formal dining area, and a cozy family room with a fireplace. The spacious kitchen features a center island and newer appliances, perfect for cooking and entertaining.
The split floor plan offers a tranquil primary suite with a luxurious en-suite bathroom, complete with a soaking tub, walk-in shower, and ample storage.
Step outside to a private backyard oasis with a deck for entertaining and a shed for extra storage. Recent updates include a new roof, A/C, septic tank, and plumbing (all in 2022).
Additional features include an in-home laundry room with a folding station and a versatile office/flex space.
Don’t miss this exceptional opportunity in Summerfield! Schedule your showing today!
Location
State FL
County Marion
Community Belleview Hills Estate
Zoning R4
Rooms
Other Rooms Den/Library/Office
Interior
Interior Features Ceiling Fans(s), Eat-in Kitchen, Living Room/Dining Room Combo, Primary Bedroom Main Floor, Thermostat, Walk-In Closet(s)
Heating Central, Electric
Cooling Central Air
Flooring Carpet, Luxury Vinyl, Vinyl
Fireplaces Type Family Room, Stone, Wood Burning
Furnishings Unfurnished
Fireplace true
Appliance Dishwasher, Disposal, Electric Water Heater, Exhaust Fan, Microwave, Range, Range Hood, Refrigerator
Laundry Electric Dryer Hookup, Laundry Room, Washer Hookup
Exterior
Exterior Feature Lighting, Private Mailbox, Rain Gutters, Sliding Doors, Storage
Fence Fenced, Wood
Utilities Available BB/HS Internet Available, Cable Available, Electricity Available, Electricity Connected
Roof Type Shingle
Porch Deck
Garage false
Private Pool No
Building
Lot Description Paved
Story 1
Entry Level One
Foundation Pillar/Post/Pier
Lot Size Range 1/4 to less than 1/2
Sewer Septic Tank
Water Public
Structure Type Vinyl Siding
New Construction false
Schools
Elementary Schools Harbour View Elementary School
Middle Schools Belleview Middle School
High Schools Belleview High School
Others
Senior Community No
Ownership Fee Simple
Acceptable Financing Cash, Conventional, FHA, VA Loan
Listing Terms Cash, Conventional, FHA, VA Loan
Special Listing Condition None


Find out why customers are choosing LPT Realty to meet their real estate needs
Learn More About LPT Realty







