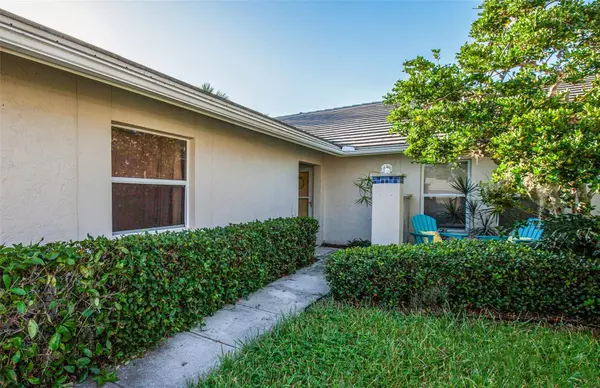
2 Beds
3 Baths
1,743 SqFt
2 Beds
3 Baths
1,743 SqFt
OPEN HOUSE
Sun Dec 01, 1:00pm - 4:00pm
Key Details
Property Type Single Family Home
Sub Type Villa
Listing Status Active
Purchase Type For Sale
Square Footage 1,743 sqft
Price per Sqft $211
Subdivision Myrtle Trace At Plan
MLS Listing ID N6135073
Bedrooms 2
Full Baths 2
Half Baths 1
Condo Fees $2,206
HOA Y/N No
Originating Board Stellar MLS
Year Built 1988
Annual Tax Amount $3,178
Property Description
Boasting 1750 sq. ft. of bright space, this residence features two master bedrooms, each with its own ensuite bath and walk in closet providing comfort and privacy. Additionally, there is a third half-bath for guests.
Granite countertops adorning the kitchen and baths offering a perfect blend of style and functionality. The soft-close cabinets enhance the kitchen's modern appeal, providing ample storage space for all your culinary needs. Additionally, the Kitchen has a reverse osmosis water filtration system.
The bonus office space presents a versatile area for work or relaxation, catering to your lifestyle requirements, not to mention an attached two car garage.
A brand AIR CONDITIONING SYSTEM was installed in APRIL of this year, so no worries there!
Indulge in breathtaking views of the serene lake as you unwind in the tranquil lanai, a perfect setting to witness picturesque sunsets and immerse yourself in the beauty of nature. Residents can also enjoy leisurely moments at the community pool, fostering a sense of community and relaxation within the neighborhood.
One notable feature of this exceptional villa is its resilience against adverse weather conditions. Unscathed by recent hurricanes, you can rest assured of the villa's sturdiness and safety, providing peace of mind during unpredictable seasons.
Don't miss the opportunity to own this exceptional villa in Myrtle Trace, offering a blend of nature, comfort, and tranquility in the heart of Plantation Golf and Country Club (memberships available) with its 2 professional 18 hole golf courses, tennis and Pickleball courts, 2 gyms and exceptional social and dining experiences. Centrally located just 6 miles from beautiful downtown Venice and your choice of 4 area beaches and a bike ride away from Wellen Park with its fabulous restaurants and shopping and the Atlanta Braves Spring Training arena.
Enjoy premium living at its finest in this remarkable abode.
Location
State FL
County Sarasota
Community Myrtle Trace At Plan
Zoning RSF2
Rooms
Other Rooms Florida Room
Interior
Interior Features Ceiling Fans(s)
Heating Electric
Cooling Central Air
Flooring Carpet, Tile
Furnishings Turnkey
Fireplace false
Appliance Cooktop, Dishwasher, Disposal, Dryer, Electric Water Heater, Kitchen Reverse Osmosis System, Microwave, Refrigerator, Washer
Laundry Inside, Laundry Room
Exterior
Exterior Feature Irrigation System, Rain Gutters
Garage Driveway
Garage Spaces 2.0
Community Features Clubhouse, Golf Carts OK, Irrigation-Reclaimed Water, Pool
Utilities Available Public, Street Lights, Underground Utilities
Amenities Available Clubhouse, Pool
Waterfront Description Creek
View Y/N Yes
Water Access Yes
Water Access Desc Creek
View Water
Roof Type Tile
Attached Garage true
Garage true
Private Pool No
Building
Lot Description Cul-De-Sac, In County, Landscaped, Near Golf Course
Story 1
Entry Level One
Foundation Slab
Lot Size Range 50 to less than 100
Sewer Public Sewer
Water Public
Structure Type Block,Stucco
New Construction false
Schools
Elementary Schools Taylor Ranch Elementary
Middle Schools Venice Area Middle
High Schools Venice Senior High
Others
Pets Allowed Cats OK, Dogs OK, Number Limit, Size Limit
HOA Fee Include Cable TV,Pool,Maintenance Structure,Maintenance Grounds,Maintenance,Management,Pest Control,Sewer,Trash
Senior Community No
Pet Size Small (16-35 Lbs.)
Ownership Condominium
Monthly Total Fees $781
Acceptable Financing Cash, Conventional
Listing Terms Cash, Conventional
Num of Pet 1
Special Listing Condition None


Find out why customers are choosing LPT Realty to meet their real estate needs
Learn More About LPT Realty







