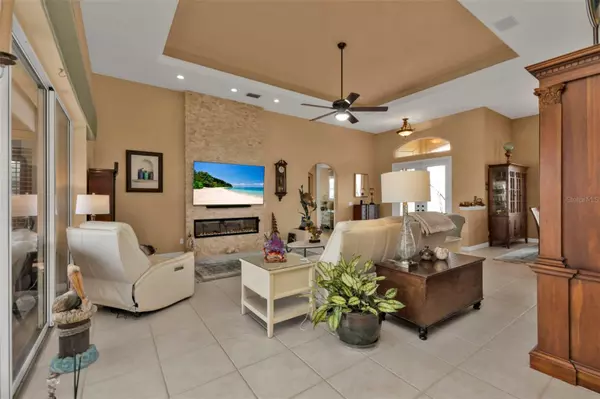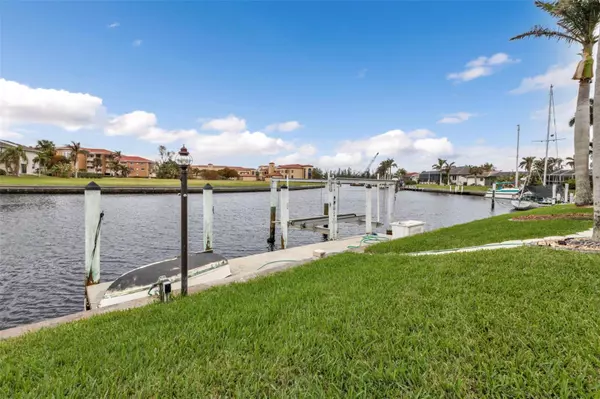
3 Beds
3 Baths
2,350 SqFt
3 Beds
3 Baths
2,350 SqFt
Key Details
Property Type Single Family Home
Sub Type Single Family Residence
Listing Status Active
Purchase Type For Sale
Square Footage 2,350 sqft
Price per Sqft $395
Subdivision Punta Gorda Isles Sec 14
MLS Listing ID C7500219
Bedrooms 3
Full Baths 2
Half Baths 1
HOA Y/N No
Originating Board Stellar MLS
Year Built 2003
Annual Tax Amount $7,176
Lot Size 0.260 Acres
Acres 0.26
Lot Dimensions 81x120x98x120
Property Description
The kitchen is a chef’s dream, boasting sleek granite countertops, premium stainless steel appliances, and a layout that makes cooking a joy. Every door in the home is crafted from solid core wood, standing at an impressive 8 feet tall, lending an air of quality and sophistication. Plus, the home’s Man-a-Block plumbing system and generator-wired electrical panel provide peace of mind, offering both functionality and resilience.
The air-conditioned garage, with its epoxy-coated floor, workshop space, and overhead storage, is perfect for hobbyists and organizers alike. Designed for the ultimate Florida lifestyle, the outdoor amenities are unmatched: a sparkling pool with new variable-speed pump, heat pump, and saltwater system are complemented by updated double-pane low-e windows, Kevlar hurricane panels, and a full suite of security alarm and cameras for worry-free living.
At the water’s edge, a 30’ concrete dock with a 10,000-lb boat lift and direct canal access invites you to explore the open waters of Charlotte Harbor and the Gulf of Mexico. With its new landscaping, soffits, lighting, and roof, every corner of this home has been thoughtfully refreshed and upgraded. PER OWNER - This house has never flooded since being built. - Don’t miss this rare opportunity to experience a lifestyle where elegance meets the water’s edge.
Location
State FL
County Charlotte
Community Punta Gorda Isles Sec 14
Zoning GS-3.5
Rooms
Other Rooms Attic, Breakfast Room Separate, Formal Dining Room Separate, Great Room, Inside Utility
Interior
Interior Features Ceiling Fans(s), Coffered Ceiling(s), Crown Molding, Eat-in Kitchen, High Ceilings, Open Floorplan, Solid Wood Cabinets, Split Bedroom, Stone Counters, Thermostat, Walk-In Closet(s), Window Treatments
Heating Central, Electric
Cooling Central Air
Flooring Ceramic Tile
Fireplaces Type Electric
Furnishings Unfurnished
Fireplace true
Appliance Built-In Oven, Cooktop, Dishwasher, Disposal, Dryer, Electric Water Heater, Microwave, Range, Refrigerator, Washer, Water Softener
Laundry Electric Dryer Hookup, Inside, Laundry Room, Washer Hookup
Exterior
Exterior Feature French Doors, Hurricane Shutters, Irrigation System, Lighting, Rain Gutters, Sliding Doors
Garage Garage Door Opener, Oversized, Workshop in Garage
Garage Spaces 2.0
Pool Auto Cleaner, Gunite, Heated, In Ground, Lighting, Salt Water, Screen Enclosure
Community Features Deed Restrictions
Utilities Available BB/HS Internet Available, Cable Available, Cable Connected, Electricity Connected, Public, Sewer Connected, Street Lights, Water Connected
Waterfront Description Canal - Saltwater
View Y/N Yes
Water Access Yes
Water Access Desc Canal - Saltwater
View Water
Roof Type Tile
Porch Covered, Screened
Attached Garage true
Garage true
Private Pool Yes
Building
Lot Description Cul-De-Sac, FloodZone, City Limits, Near Golf Course, Street Dead-End, Paved
Entry Level One
Foundation Slab, Stem Wall
Lot Size Range 1/4 to less than 1/2
Sewer Public Sewer
Water Public
Structure Type Block,Concrete,Stucco
New Construction false
Schools
Elementary Schools Sallie Jones Elementary
Middle Schools Punta Gorda Middle
High Schools Charlotte High
Others
Pets Allowed Yes
Senior Community No
Ownership Fee Simple
Acceptable Financing Cash, Conventional
Membership Fee Required Optional
Listing Terms Cash, Conventional
Special Listing Condition None


Find out why customers are choosing LPT Realty to meet their real estate needs
Learn More About LPT Realty







