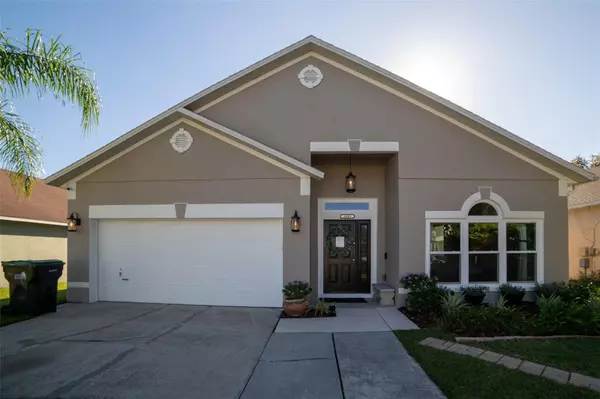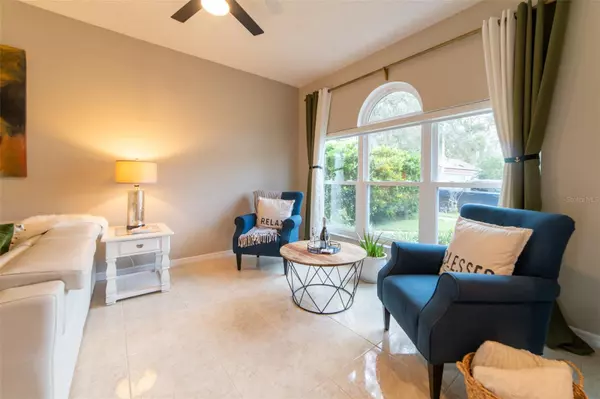
4 Beds
2 Baths
1,952 SqFt
4 Beds
2 Baths
1,952 SqFt
Key Details
Property Type Single Family Home
Sub Type Single Family Residence
Listing Status Active
Purchase Type For Sale
Square Footage 1,952 sqft
Price per Sqft $234
Subdivision Stonebridge Ph 03
MLS Listing ID O6256909
Bedrooms 4
Full Baths 2
HOA Fees $325/ann
HOA Y/N Yes
Originating Board Stellar MLS
Year Built 1996
Annual Tax Amount $2,170
Lot Size 6,098 Sqft
Acres 0.14
Property Description
UPGRADES
Front Yard: New light fixtures, fresh landscaping, irrigation system zoysia sod installation.
Widened driveway.
Whole house new windows 2024.
Newer HVAC unit from 2021.
Living room /foyer freshly painted, automatic shades, ceiling speakers, new ceiling fans/light, 2 smart light switches.
Garage – side mount silent door opener smart with battery back up, insulated garage door, 3 additional outlets for power tools (20 amps each). New water heater with room cooling device, 2 smart light switches.
Laundry room – extra shelving, new smart light switch.
Kitchen – new smart wifi, new microwave, 1 smart light switch, freshly painted.
Dining room – new sliding doors, freshly painted.
Guest bathroom – Entirely renovated.
Master bathroom – newly renovated – new toilets, new tub, vanity, sinks slylight, 8’ shower, dimmer switch.
Master bedroom and 3 other bedrooms – new Pergo flooring, freshly painted, new ceiling fans with remote controls.
Backyard/pool – new salt water filtration system, solar heated, newly resurfaced pool with new tiles. Fenced yard with 3 gates that lead to the pond. New paved back yard. Three organic garden beds, papaya tree with fruit growing after just a few months!! Butterfly garden, xeroscaped, new drain strips, dual water meters one for garden and pool with extra spigots/irrigation box.
Location
State FL
County Orange
Community Stonebridge Ph 03
Zoning RSTD R-2
Rooms
Other Rooms Formal Living Room Separate
Interior
Interior Features Ceiling Fans(s), Eat-in Kitchen, Primary Bedroom Main Floor, Walk-In Closet(s), Window Treatments
Heating Central, Electric
Cooling Central Air
Flooring Ceramic Tile, Laminate
Furnishings Unfurnished
Fireplace false
Appliance Dishwasher, Disposal, Microwave, Refrigerator
Laundry Laundry Room
Exterior
Exterior Feature Sidewalk
Garage Spaces 2.0
Pool Gunite, Heated, In Ground, Solar Heat, Tile
Community Features Deed Restrictions
Utilities Available Public, Street Lights
Amenities Available Fence Restrictions
View Y/N Yes
Water Access Yes
Water Access Desc Pond
Roof Type Shingle
Attached Garage true
Garage true
Private Pool Yes
Building
Story 1
Entry Level One
Foundation Slab
Lot Size Range 0 to less than 1/4
Sewer Public Sewer
Water Public
Architectural Style Traditional
Structure Type Block
New Construction false
Others
Pets Allowed Cats OK, Dogs OK
Senior Community No
Ownership Fee Simple
Monthly Total Fees $27
Acceptable Financing Cash, Conventional, FHA, VA Loan
Membership Fee Required Required
Listing Terms Cash, Conventional, FHA, VA Loan
Special Listing Condition None


Find out why customers are choosing LPT Realty to meet their real estate needs
Learn More About LPT Realty







