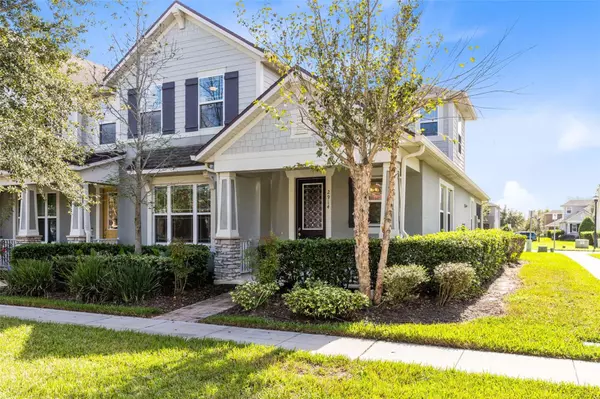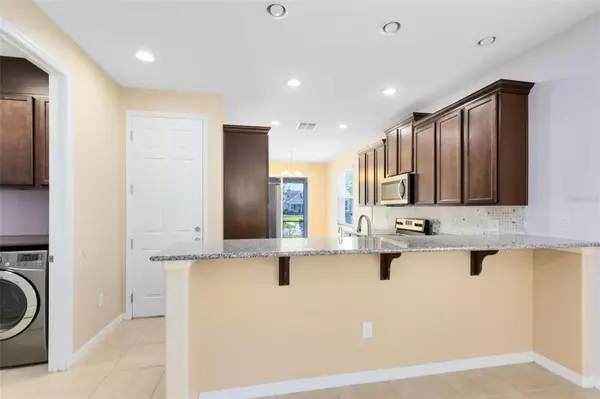
3 Beds
3 Baths
1,690 SqFt
3 Beds
3 Baths
1,690 SqFt
Key Details
Property Type Townhouse
Sub Type Townhouse
Listing Status Active
Purchase Type For Sale
Square Footage 1,690 sqft
Price per Sqft $192
Subdivision Tapestry Ph 2
MLS Listing ID S5115615
Bedrooms 3
Full Baths 2
Half Baths 1
HOA Fees $1,086/qua
HOA Y/N Yes
Originating Board Stellar MLS
Year Built 2017
Annual Tax Amount $5,672
Lot Size 3,484 Sqft
Acres 0.08
Property Description
Downstairs, you'll find a generously sized family room, a powder room for guests, and a primary bedroom suite featuring a walk-in closet. The well-equipped kitchen has granite counters, a high breakfast bar, a stylish tile backsplash, and 42" coffee-colored cabinetry. All appliances will stay, including the stainless-steel French-door refrigerator. The dining area provides a beautiful view of the outdoors through sliding glass doors leading to the patio, perfect for entertaining or relaxing.
The two-car garage offers plenty of storage space, and the laundry room is conveniently located on the first floor.
Upstairs, a spacious loft awaits, ideal for a home office, play area, or additional lounge space. Two secondary bedrooms share a full bath, providing ample privacy and comfort for family members or guests.
Tapestry is not only a secure and well-maintained community but also offers resort-style amenities, including a community pool, clubhouse, fitness center, and more.
Located just minutes from Orlando’s famous theme parks, The Loop shopping center, Orlando International Airport, and major highways, this home is perfectly situated for easy access to everything Central Florida has to offer. Live the Florida lifestyle with convenience and style in this wonderful townhome.
Don't miss out on this opportunity!
Location
State FL
County Osceola
Community Tapestry Ph 2
Zoning RES
Interior
Interior Features Ceiling Fans(s), Crown Molding, Primary Bedroom Main Floor, Tray Ceiling(s), Walk-In Closet(s)
Heating Central
Cooling Central Air
Flooring Carpet, Tile
Furnishings Unfurnished
Fireplace false
Appliance Dishwasher, Disposal, Dryer, Range, Refrigerator, Washer
Laundry Inside, Laundry Room
Exterior
Exterior Feature Sidewalk, Sliding Doors
Garage Spaces 2.0
Community Features Clubhouse, Community Mailbox, Deed Restrictions, Fitness Center, Gated Community - Guard, Playground, Pool, Sidewalks
Utilities Available BB/HS Internet Available, Cable Connected, Electricity Connected, Public, Water Connected
Amenities Available Recreation Facilities, Security
Roof Type Shingle
Porch Front Porch, Rear Porch
Attached Garage true
Garage true
Private Pool No
Building
Lot Description Corner Lot, Sidewalk, Paved
Entry Level Two
Foundation Slab
Lot Size Range 0 to less than 1/4
Sewer Public Sewer
Water Public
Structure Type Block,Concrete,Stucco
New Construction false
Others
Pets Allowed Yes
HOA Fee Include Maintenance Structure,Maintenance Grounds
Senior Community No
Ownership Fee Simple
Monthly Total Fees $468
Acceptable Financing Cash, Conventional, FHA, VA Loan
Membership Fee Required Required
Listing Terms Cash, Conventional, FHA, VA Loan
Special Listing Condition None


Find out why customers are choosing LPT Realty to meet their real estate needs
Learn More About LPT Realty







