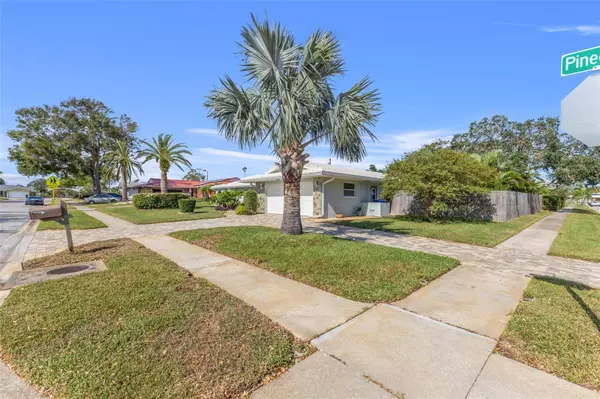
4 Beds
2 Baths
2,206 SqFt
4 Beds
2 Baths
2,206 SqFt
Key Details
Property Type Single Family Home
Sub Type Single Family Residence
Listing Status Pending
Purchase Type For Sale
Square Footage 2,206 sqft
Price per Sqft $339
Subdivision Hillcrest Manor
MLS Listing ID TB8322309
Bedrooms 4
Full Baths 2
Construction Status Appraisal,Financing,Inspections
HOA Fees $120/ann
HOA Y/N Yes
Originating Board Stellar MLS
Year Built 1971
Annual Tax Amount $6,172
Lot Size 0.300 Acres
Acres 0.3
Lot Dimensions 105x123
Property Description
As you step inside, you'll find a home that is move-in ready with thoughtful upgrades and a versatile split bedroom floor plan designed for both relaxation and entertaining. The new kitchen (2023) features quartz countertops with a stunning waterfall design, stainless steel appliances, and a custom pantry. The kitchen space blends effortlessly into a separate dining or additional living room. Durable luxury vinyl tile flooring throughout the home ensures low-maintenance living.
Situated on a large corner lot at just under 1/3 of an acre, the property boasts a fenced-in tropical oasis complete with a heated pool and an expansive outdoor living room—perfect for year-round enjoyment. The beautifully landscaped yard adds to the charm, while the new pavers on the circular driveway and back patio enhance curb appeal and functionality. The 2-car garage offers ample room for vehicles and storage, making this home as practical as it is stunning. Located in a walkable neighborhood with a nearby elementary school, you’ll love the convenience of being close to restaurants, stores, and business amenities. Whether you’re raising a family or looking for a one-level retreat, this home truly has it all. Don’t miss your chance to claim this piece of paradise—welcome home!
Location
State FL
County Pinellas
Community Hillcrest Manor
Zoning R-2
Rooms
Other Rooms Florida Room
Interior
Interior Features Ceiling Fans(s), Solid Surface Counters, Solid Wood Cabinets, Split Bedroom, Walk-In Closet(s)
Heating Central, Electric
Cooling Central Air
Flooring Ceramic Tile, Luxury Vinyl
Fireplace false
Appliance Dishwasher, Disposal, Dryer, Range, Refrigerator, Washer
Laundry Inside, Laundry Room
Exterior
Exterior Feature Garden, Sidewalk, Sliding Doors
Garage Circular Driveway, Driveway
Garage Spaces 2.0
Fence Wood
Pool Gunite, In Ground
Community Features Deed Restrictions
Utilities Available Public
Roof Type Membrane,Tile
Attached Garage true
Garage true
Private Pool Yes
Building
Story 1
Entry Level One
Foundation Slab
Lot Size Range 1/4 to less than 1/2
Sewer Public Sewer
Water Public
Structure Type Block
New Construction false
Construction Status Appraisal,Financing,Inspections
Others
Pets Allowed Yes
Senior Community No
Pet Size Extra Large (101+ Lbs.)
Ownership Fee Simple
Monthly Total Fees $10
Acceptable Financing Cash, Conventional, FHA, VA Loan
Membership Fee Required Optional
Listing Terms Cash, Conventional, FHA, VA Loan
Num of Pet 10+
Special Listing Condition None


Find out why customers are choosing LPT Realty to meet their real estate needs
Learn More About LPT Realty







