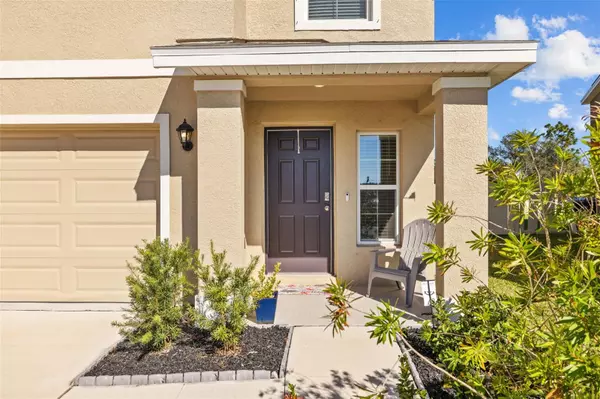
3 Beds
3 Baths
2,043 SqFt
3 Beds
3 Baths
2,043 SqFt
Key Details
Property Type Single Family Home
Sub Type Single Family Residence
Listing Status Active
Purchase Type For Sale
Square Footage 2,043 sqft
Price per Sqft $183
Subdivision Dg Farms Ph 7B
MLS Listing ID TB8321913
Bedrooms 3
Full Baths 2
Half Baths 1
HOA Fees $80/qua
HOA Y/N Yes
Originating Board Stellar MLS
Year Built 2023
Annual Tax Amount $4,931
Lot Size 6,969 Sqft
Acres 0.16
Lot Dimensions 54.84x127.48
Property Description
Looking for the perfect home in the heart of Florida? Welcome to Sereno, where modern comfort meets the magic of unforgettable sunsets. This stunning 3-bedroom, 2.5-bathroom smart home is designed to make your life effortless and your evenings extraordinary.
From the moment you step inside, you’ll feel the difference: “Alexa, turn on the lights.” Let the seamless smart home features set the stage for your day, or say, “Alexa, play Christmas music,” and let holiday cheer fill the air. Hosting? Relaxing? Take your favorite drink to the screened-in porch and soak in the beauty of Florida’s sunsets—it’s the perfect spot to unwind or entertain.
Nestled in the highly sought-after Sereno community, this home offers not just a place to live but a lifestyle to love. Enjoy nearby amenities, serene surroundings, and the perfect blend of convenience and tranquility. With spacious bedrooms, modern finishes, and thoughtful upgrades, it’s everything you need to start living your dream today. Take the next step—schedule your private tour now and experience why this home should be yours!
Location
State FL
County Hillsborough
Community Dg Farms Ph 7B
Zoning PD
Rooms
Other Rooms Loft
Interior
Interior Features Ceiling Fans(s), Smart Home
Heating Central, Electric
Cooling Central Air
Flooring Carpet, Ceramic Tile, Luxury Vinyl
Fireplace false
Appliance Dishwasher, Dryer, Microwave, Range, Refrigerator, Washer, Water Filtration System, Water Softener
Laundry Laundry Room, Upper Level
Exterior
Exterior Feature Hurricane Shutters, Irrigation System, Sliding Doors
Garage Spaces 2.0
Fence Fenced, Vinyl
Community Features Clubhouse, Community Mailbox, Dog Park, Gated Community - No Guard, Park, Playground, Pool, Racquetball, Sidewalks, Tennis Courts
Utilities Available Cable Connected, Electricity Connected, Public
Amenities Available Basketball Court, Cable TV, Clubhouse, Gated, Park, Pickleball Court(s), Playground, Pool, Racquetball, Spa/Hot Tub, Tennis Court(s)
Roof Type Shingle
Porch Covered, Enclosed, Rear Porch, Screened
Attached Garage true
Garage true
Private Pool No
Building
Lot Description Cul-De-Sac
Story 2
Entry Level Two
Foundation Slab
Lot Size Range 0 to less than 1/4
Sewer Public Sewer
Water Public
Architectural Style Traditional
Structure Type Block,Stucco
New Construction false
Schools
Elementary Schools Reddick Elementary School
Middle Schools Shields-Hb
High Schools Sumner High School
Others
Pets Allowed Yes
HOA Fee Include Cable TV,Pool,Internet
Senior Community No
Ownership Fee Simple
Monthly Total Fees $26
Acceptable Financing Cash, Conventional, FHA, VA Loan
Membership Fee Required Required
Listing Terms Cash, Conventional, FHA, VA Loan
Special Listing Condition None


Find out why customers are choosing LPT Realty to meet their real estate needs
Learn More About LPT Realty







