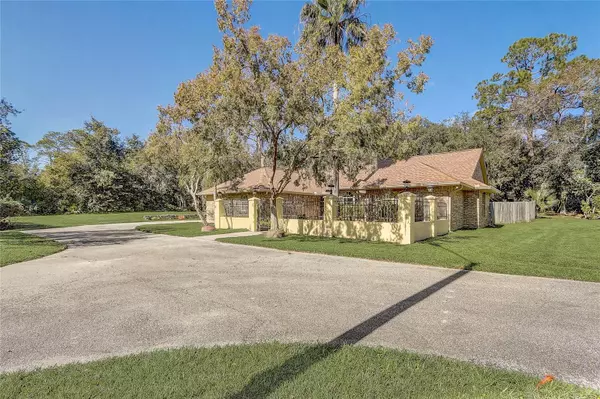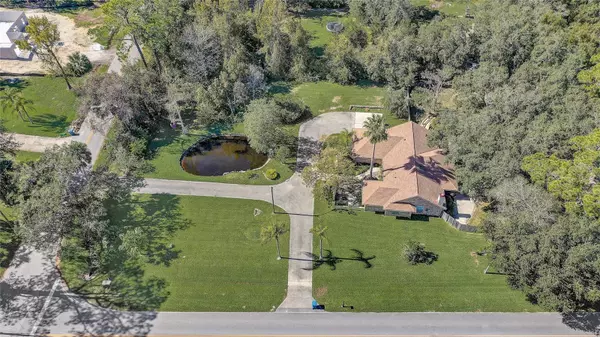
3 Beds
2 Baths
1,671 SqFt
3 Beds
2 Baths
1,671 SqFt
Key Details
Property Type Single Family Home
Sub Type Single Family Residence
Listing Status Active
Purchase Type For Sale
Square Footage 1,671 sqft
Price per Sqft $254
Subdivision Ropers E 01/2 Se 01/4
MLS Listing ID O6258662
Bedrooms 3
Full Baths 2
HOA Y/N No
Originating Board Stellar MLS
Year Built 1989
Annual Tax Amount $4,774
Lot Size 1.430 Acres
Acres 1.43
Property Description
Inside, the home features a thoughtful split-bedroom layout, soaring vaulted ceilings, skylights, and a cozy WOOD BURNING fireplace. The spacious kitchen is a chef’s dream, complete with an island, pantry, and plenty of counter space. Retreat to the oversized primary suite, which boasts a luxurious ensuite with dual sinks, a soaking tub, and a walk-in shower. Double French doors in the living room open to an expansive, covered, and screened back patio, ideal for hosting gatherings or simply unwinding while enjoying Florida’s natural beauty.
The outdoor amenities are what truly set this property apart! Relax by your private pond stocked with fish including Green Sunfish and Bluegill, enjoy the fruit trees on the property BANANA, PEAR and more, whip up meals in the outdoor kitchen with a smokehouse, or work on projects in the detached garage and workshop. . An attached side-entry garage adds convenience. It is complete with wrap-around storage shelving to compliment a nice workspace but can easily be used as a proper 2 car garage. The septic system, updated in 2018, ensures peace of mind along with a NEW ROOF and FRESH INTERIOR PAINT
Conveniently located with quick access to I-4, this property blends rural charm with modern comfort, creating a one-of-a-kind retreat. Don’t miss this opportunity to own a slice of paradise!
Location
State FL
County Volusia
Community Ropers E 01/2 Se 01/4
Zoning RRE
Rooms
Other Rooms Family Room, Great Room, Inside Utility, Media Room, Storage Rooms
Interior
Interior Features Attic Fan, Ceiling Fans(s), Kitchen/Family Room Combo, Living Room/Dining Room Combo, Open Floorplan, Primary Bedroom Main Floor, Skylight(s), Solid Wood Cabinets, Thermostat, Vaulted Ceiling(s), Walk-In Closet(s), Window Treatments
Heating Central
Cooling Central Air
Flooring Carpet, Ceramic Tile, Tile
Fireplaces Type Family Room, Wood Burning
Furnishings Unfurnished
Fireplace true
Appliance Convection Oven, Cooktop, Dishwasher, Dryer, Electric Water Heater, Exhaust Fan, Freezer, Ice Maker, Microwave, Range, Range Hood, Refrigerator, Washer
Laundry Inside, Laundry Closet, Laundry Room
Exterior
Exterior Feature Dog Run, French Doors, Hurricane Shutters, Irrigation System, Lighting, Outdoor Grill, Outdoor Kitchen, Private Mailbox, Rain Barrel/Cistern(s), Sprinkler Metered, Storage
Parking Features Driveway, Garage Faces Side
Garage Spaces 2.0
Fence Wood
Community Features Horses Allowed, Park
Utilities Available BB/HS Internet Available, Electricity Available, Electricity Connected, Phone Available, Street Lights, Underground Utilities, Water Available, Water Connected
View Y/N Yes
Water Access Yes
Water Access Desc Lake,Pond
View Trees/Woods
Roof Type Shingle
Porch Covered, Front Porch, Other, Patio, Porch, Rear Porch, Screened
Attached Garage true
Garage true
Private Pool No
Building
Lot Description Corner Lot
Entry Level One
Foundation Slab
Lot Size Range 1 to less than 2
Sewer Septic Tank
Water Public
Architectural Style Other, Ranch, Traditional
Structure Type Brick,Wood Frame
New Construction false
Others
Pets Allowed Yes
Senior Community No
Ownership Fee Simple
Acceptable Financing Cash, Conventional, FHA, VA Loan
Listing Terms Cash, Conventional, FHA, VA Loan
Special Listing Condition None


Find out why customers are choosing LPT Realty to meet their real estate needs
Learn More About LPT Realty







