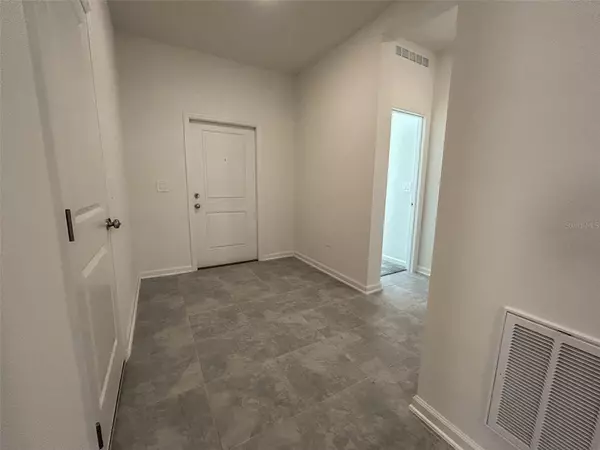
4 Beds
2 Baths
1,853 SqFt
4 Beds
2 Baths
1,853 SqFt
Key Details
Property Type Single Family Home
Sub Type Single Family Residence
Listing Status Active
Purchase Type For Rent
Square Footage 1,853 sqft
Subdivision Storey Creek 50S
MLS Listing ID O6260391
Bedrooms 4
Full Baths 2
HOA Y/N No
Originating Board Stellar MLS
Year Built 2024
Lot Size 6,098 Sqft
Acres 0.14
Property Description
The layout is thoughtfully designed, starting with a welcoming foyer that leads to three spacious secondary bedrooms. The owner’s suite, tucked away in the back corner for privacy, includes a luxurious bathroom and a large walk-in closet. Step outside to the covered patio and enjoy the serenity of no rear neighbors, making it the perfect spot to relax or entertain.
Located in the desirable Storey Creek subdivision, this community offers an impressive array of resort-style amenities, including: Fitness center and clubhouse, resort-style swimming pool, walking trails and lush green spaces, tennis and basketball courts, soccer field, playgrounds, and dog park. Conveniently situated near SR 535, I-4, and US 192, this home provides easy access to all Central Florida has to offer. Enjoy proximity to Publix, SunRail Station, Lake Tohopekaliga, Lake Nona, the VA Medical Center, and The Loop Shopping Center. The area is surrounded by parks, top-rated schools, and the charming historic downtown Kissimmee, known for its unique restaurants and shops. Plus, you’re just 40 minutes from Orlando’s world-famous attractions, including Disney and Universal Studios. **Refrigerator, Washer and Dry will be installed** Lawn care is included. Tenant is responsible for utilities, internet and cable, pest control.
Location
State FL
County Osceola
Community Storey Creek 50S
Interior
Interior Features Kitchen/Family Room Combo, Living Room/Dining Room Combo, Open Floorplan, Primary Bedroom Main Floor, Solid Surface Counters, Solid Wood Cabinets, Thermostat, Walk-In Closet(s), Window Treatments
Heating Electric
Cooling Central Air
Flooring Carpet, Ceramic Tile
Furnishings Unfurnished
Fireplace false
Appliance Dishwasher, Disposal, Dryer, Electric Water Heater, Exhaust Fan, Microwave, Range, Refrigerator, Washer
Laundry Inside, Laundry Room
Exterior
Exterior Feature Irrigation System, Sliding Doors
Garage Driveway, Garage Door Opener
Garage Spaces 2.0
Community Features Clubhouse, Dog Park, Fitness Center, Playground, Pool, Tennis Courts
Utilities Available Cable Available, Cable Connected, Electricity Available, Electricity Connected, Public, Underground Utilities, Water Available
Amenities Available Basketball Court, Clubhouse, Fitness Center, Playground, Tennis Court(s)
Porch Patio, Porch
Attached Garage true
Garage true
Private Pool No
Building
Lot Description Paved, Private
Entry Level One
Sewer Public Sewer
Water Public
New Construction true
Schools
Elementary Schools Pleasant Hill Elem
Middle Schools Horizon Middle
High Schools Poinciana High School
Others
Pets Allowed Cats OK, Dogs OK, Size Limit, Yes
Senior Community No
Pet Size Medium (36-60 Lbs.)
Membership Fee Required Required
Num of Pet 1


Find out why customers are choosing LPT Realty to meet their real estate needs
Learn More About LPT Realty







