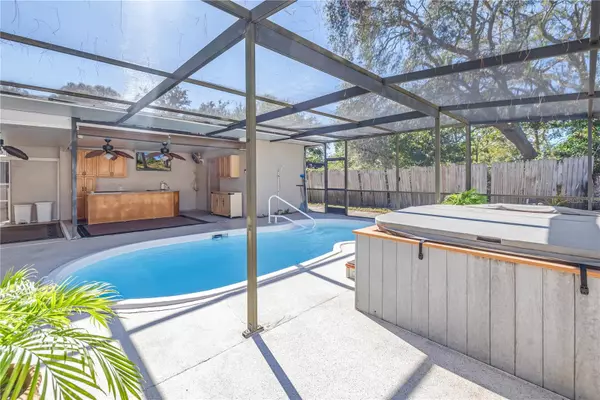
3 Beds
2 Baths
1,529 SqFt
3 Beds
2 Baths
1,529 SqFt
Key Details
Property Type Single Family Home
Sub Type Single Family Residence
Listing Status Active
Purchase Type For Sale
Square Footage 1,529 sqft
Price per Sqft $352
Subdivision Lakewood Estates Sec B
MLS Listing ID TB8325723
Bedrooms 3
Full Baths 2
HOA Y/N No
Originating Board Stellar MLS
Year Built 1954
Annual Tax Amount $1,267
Lot Size 10,454 Sqft
Acres 0.24
Lot Dimensions 63x142
Property Description
Inside, you'll find a spacious primary bedroom that easily accommodates a king-sized bed, complete with a private ensuite bath. On the opposite side, two additional bedrooms feature charming original hardwood floors. The laundry room is conveniently located next to the primary suite for added ease.
Step out back to your personal retreat—a screened-in patio with a pool, hot tub, workshop, and outdoor kitchen, perfect for entertaining or relaxing in solitude. Enjoy the outdoor shower and composite decking, complete with a counter and sink area, ideal for hosting gatherings. Three sunshade awnings enhance your outdoor enjoyment, and a storage shed provides extra space for your needs. Additionally, a fantastic 420 square foot workshop on the premises. Whether you're a hobbyist, need a pool guest house, or are looking for the perfect activity room, this versatile space is ready to meet your needs.
This home is equipped with a dedicated generator housing station with a propane gas connection, ensuring peace of mind. It has been well-maintained with a clean 4-point inspection, a new roof in 2024 with a transferable warranty, and an updated AC from 2019. Located in a fantastic area, you’ll have easy access to I-275, downtown St. Pete, beaches, parks, and boat ramps. Discover the charm and potential of this unique property—it's a fantastic opportunity to experience the best of Florida living. With its great location and unique features, come see for yourself why this property is a perfect place to call home.
Location
State FL
County Pinellas
Community Lakewood Estates Sec B
Direction S
Interior
Interior Features Ceiling Fans(s), Eat-in Kitchen, Living Room/Dining Room Combo, Primary Bedroom Main Floor, Split Bedroom, Walk-In Closet(s)
Heating Central
Cooling Central Air
Flooring Tile, Wood
Furnishings Unfurnished
Fireplace false
Appliance Dishwasher, Dryer, Electric Water Heater, Range, Refrigerator, Washer
Laundry Electric Dryer Hookup, Laundry Room, Washer Hookup
Exterior
Exterior Feature Hurricane Shutters, Irrigation System, Lighting, Outdoor Kitchen, Outdoor Shower, Rain Gutters, Shade Shutter(s), Storage
Parking Features Driveway, Off Street
Fence Other, Wood
Pool Fiberglass, Heated
Utilities Available Cable Available, Electricity Connected, Fire Hydrant, Propane, Public, Sewer Connected, Sprinkler Well, Street Lights, Water Connected
Roof Type Shingle
Porch Front Porch, Patio, Screened
Garage false
Private Pool Yes
Building
Lot Description Corner Lot, City Limits, Landscaped, Near Golf Course, Paved
Story 1
Entry Level One
Foundation Crawlspace
Lot Size Range 0 to less than 1/4
Sewer Public Sewer
Water Public
Structure Type Block
New Construction false
Schools
Elementary Schools Maximo Elementary-Pn
Middle Schools Bay Point Middle-Pn
High Schools Lakewood High-Pn
Others
Senior Community No
Ownership Fee Simple
Acceptable Financing Cash, Conventional, FHA, VA Loan
Listing Terms Cash, Conventional, FHA, VA Loan
Special Listing Condition None


Find out why customers are choosing LPT Realty to meet their real estate needs
Learn More About LPT Realty







