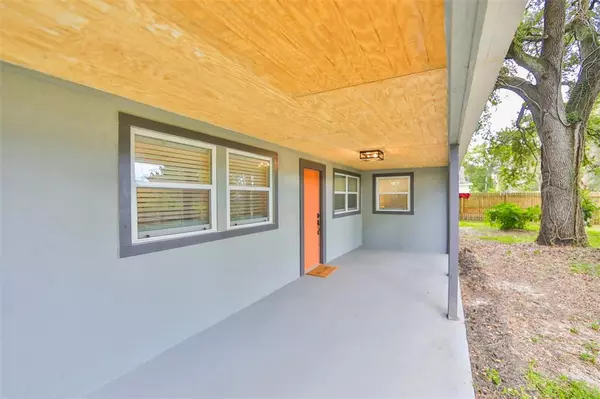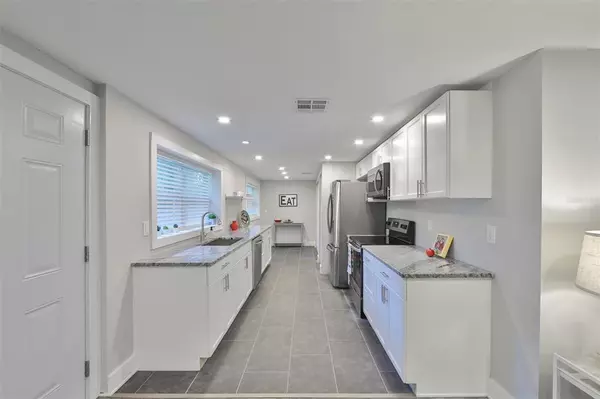$389,900
$389,900
For more information regarding the value of a property, please contact us for a free consultation.
6 Beds
3 Baths
2,508 SqFt
SOLD DATE : 12/22/2021
Key Details
Sold Price $389,900
Property Type Single Family Home
Sub Type Single Family Residence
Listing Status Sold
Purchase Type For Sale
Square Footage 2,508 sqft
Price per Sqft $155
Subdivision Sperry Grove Estates Revised Plat
MLS Listing ID T3323605
Sold Date 12/22/21
Bedrooms 6
Full Baths 3
Construction Status Appraisal,Financing,Inspections
HOA Y/N No
Year Built 1947
Annual Tax Amount $3,441
Lot Size 0.320 Acres
Acres 0.32
Lot Dimensions 100x140
Property Description
Located in the highly desired Southeast Seminole Heights area, this freshly updated home boasts 4 bedrooms and 2 bathrooms in the main house, plus an additional 2 bedrooms and a bathroom in the detached building(ADU). Approaching the front door you will be impressed with the amount of space on the COVERED front porch! Entering the living room it's clear there is ample space for entertaining and gathering around the fireplace. The SPACIOUS kitchen draws you in with all new cabinets and WOOD doors, the beautiful Granite countertops provide plenty of prep space for all who enjoy cooking and baking. With plenty of storage, plus a step in pantry, there is even space for an eat in kitchen or a breakfast nook. This master bedroom is uniquely appointed with brick from the living room. Built in bookshelves are uncovered when the barn door closes the en-suite which is spacious and well laid out. Three additional bedrooms are down the hall from the living room, giving everyone plenty of space for living, working and play. Moving to the second building, you'll find a SPACIOUS (440 sq ft) suite downstairs with a full bathroom and upstairs is another 440 sq ft of living space that could easily be used as an office or game/theater room! This second building could easily be rented out to produce income or be an OASIS for an office or other use. With such a large lot, there is plenty of room to add a pool or large deck or anything you dream!
Location
State FL
County Hillsborough
Community Sperry Grove Estates Revised Plat
Zoning RS-50
Interior
Interior Features Ceiling Fans(s), Eat-in Kitchen, Living Room/Dining Room Combo, Master Bedroom Main Floor, Solid Surface Counters, Split Bedroom, Thermostat
Heating Central, Electric
Cooling Central Air
Flooring Laminate, Tile
Fireplaces Type Living Room, Wood Burning
Furnishings Negotiable
Fireplace true
Appliance Dishwasher, Electric Water Heater, Microwave, Range, Refrigerator
Laundry Inside, Laundry Closet
Exterior
Exterior Feature Fence, Sidewalk
Garage Driveway, Oversized
Fence Chain Link
Utilities Available BB/HS Internet Available, Cable Available, Electricity Connected, Fiber Optics, Phone Available, Sewer Connected, Street Lights, Water Connected
Roof Type Shingle
Porch Covered, Front Porch, Porch
Attached Garage false
Garage false
Private Pool No
Building
Lot Description City Limits, Near Public Transit, Oversized Lot, Sidewalk, Paved
Story 1
Entry Level One
Foundation Slab
Lot Size Range 1/4 to less than 1/2
Sewer Public Sewer
Water Public
Architectural Style Contemporary
Structure Type Block,Stucco
New Construction false
Construction Status Appraisal,Financing,Inspections
Schools
Elementary Schools Edison-Hb
Middle Schools Mclane-Hb
High Schools Middleton-Hb
Others
Pets Allowed Yes
Senior Community No
Ownership Fee Simple
Acceptable Financing Cash, Conventional, FHA, VA Loan
Membership Fee Required None
Listing Terms Cash, Conventional, FHA, VA Loan
Special Listing Condition None
Read Less Info
Want to know what your home might be worth? Contact us for a FREE valuation!

Our team is ready to help you sell your home for the highest possible price ASAP

© 2024 My Florida Regional MLS DBA Stellar MLS. All Rights Reserved.
Bought with LA ROSA REALTY THE ELITE LLC

Find out why customers are choosing LPT Realty to meet their real estate needs
Learn More About LPT Realty







