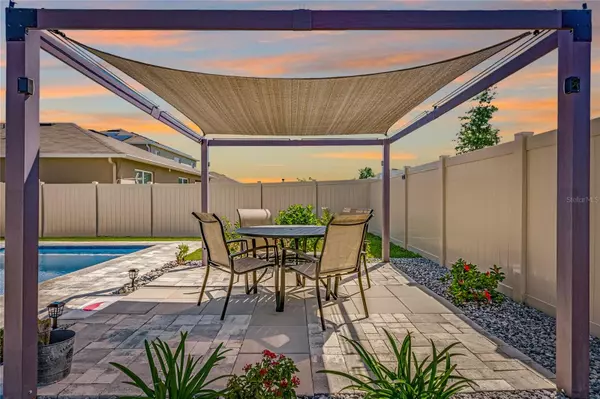$343,000
$350,000
2.0%For more information regarding the value of a property, please contact us for a free consultation.
3 Beds
2 Baths
1,408 SqFt
SOLD DATE : 05/30/2023
Key Details
Sold Price $343,000
Property Type Single Family Home
Sub Type Single Family Residence
Listing Status Sold
Purchase Type For Sale
Square Footage 1,408 sqft
Price per Sqft $243
Subdivision Grace Ranch Ph 1
MLS Listing ID S5082488
Sold Date 05/30/23
Bedrooms 3
Full Baths 2
Construction Status Inspections
HOA Fees $28
HOA Y/N Yes
Originating Board Stellar MLS
Year Built 2021
Annual Tax Amount $4,671
Lot Size 5,662 Sqft
Acres 0.13
Property Description
JUST IMAGINE owning your very own MODEL-LIKE move-in ready home with a $50,000 custom SALT WATER POOL. That is precisely what you get with this IMMACULATE and WELL MAINTAINED like-new property located in the RECENTLY ESTABLISHED community of Grace Ranch which has NO CDD FEE. This D.R. Horton Dakota floor plan is only 2 YEARS OLD and comes with FINISHES and UPGRADES you won't find with any New Construction home. As you approach the front door, observe the freshly UPDATED LANDSCAPING that gives this home a beautiful curb appeal. Once you enter the foyer, survey the spacious OPEN CONCEPT LIVING that allows you to see from one end of the home to the other while being flooded with NATURAL LIGHT transcending from every room. To your right, you will come upon 2 SIZABLE BEDROOMS and their shared bathroom which includes a SHOWER TUB COMBO and additional IN-WALL STORAGE space. Proceeding into the ROOMY and CHARMING KITCHEN, notice the amount of storage you have with all the cabinets that are equipped with MODERN STYLE hardware. Let your eyes explore the ELEGANT BACKSPLASH, STAINLESS STEEL APPLIANCES, and newly installed FARMHOUSE PENDANT LIGHTING over your EXPANSIVE sink COUNTERTOP with its OVERHANG. Additionally you have a DOUBLE DOOR PANTRY as well as a newly built COFFEE BAR which includes a base cabinet beneath a BUTCHER-CLOCK countertop and a wall cabinet above which is ideal for storing all your mugs. To the left of the kitchen you will find the GENEROUS LAUNDRY ROOM before heading into the garage which hosts 3 TIER SHELVING to help keep your garage organized and clean every Spring. Beyond the kitchen you have your GRAND FAMILY ROOM and its stunning ACCENT WALL that enhances the overall aesthetic look and feel of this home. To the left of your sliding glass door, you have your SPACIOUS MASTER BEDROOM that includes a WALK-IN CLOSET, CUSTOM HEADBOARD and MASTER BATHROOM. Step out back and embrace the spectacular 12' X 28' CUSTOM BUILT SALT WATER POOL, ran by a JANDY POOL PUMP with VARIABLE SPEED, and its 7' SUN-PAD with an UMBRELLA INSERT. In addition, you have professionally laid PAVERS acting as your POOL DECK which also provides an extra PATIO space for sunbathing. Behind the private pool is your 10' X 12' GAZEBO with a SUNSHADE perfect for entertaining while maintaining PRIVACY due to the NEW VINYL FENCE surrounding the entire backyard. Even with being a new construction home, this is a very UNIQUE PROPERTY with all of its updated features and additions. Not to mention, this home is equipped with SOLAR PANELS to help SAVE YOU MONEY by keeping your ELECTRICAL COSTS DOWN, especially in the Sunshine State. Located MINUTES from Shopping Centers, Advent Health Hospital, HWY 17-92 & HWY 27 along with CLOSE PROXIMITY to Disney World and major attractions like Bok Tower Gardens and Legoland. STOP IMAGINING and come MAKE THIS BREATHTAKING HOME YOURS before someone else takes advantage and BEATS YOU TO IT!
Location
State FL
County Polk
Community Grace Ranch Ph 1
Interior
Interior Features Ceiling Fans(s), Living Room/Dining Room Combo, Open Floorplan, Smart Home, Split Bedroom, Walk-In Closet(s)
Heating Central
Cooling Central Air
Flooring Carpet, Tile
Fireplace false
Appliance Dishwasher, Microwave, Range, Refrigerator
Laundry Inside, Laundry Room
Exterior
Exterior Feature Irrigation System, Sidewalk
Garage Spaces 2.0
Fence Vinyl
Pool In Ground, Lighting, Salt Water
Community Features Playground, Sidewalks
Utilities Available Cable Connected, Electricity Connected, Sewer Connected, Water Connected
Roof Type Shingle
Porch Patio
Attached Garage true
Garage true
Private Pool Yes
Building
Lot Description Sidewalk
Story 1
Entry Level One
Foundation Slab
Lot Size Range 0 to less than 1/4
Builder Name D.R. Horton
Sewer Public Sewer
Water Public
Structure Type Stucco
New Construction false
Construction Status Inspections
Others
Pets Allowed Yes
Senior Community No
Ownership Fee Simple
Monthly Total Fees $57
Acceptable Financing Cash, Conventional, VA Loan
Membership Fee Required Required
Listing Terms Cash, Conventional, VA Loan
Special Listing Condition None
Read Less Info
Want to know what your home might be worth? Contact us for a FREE valuation!

Our team is ready to help you sell your home for the highest possible price ASAP

© 2024 My Florida Regional MLS DBA Stellar MLS. All Rights Reserved.
Bought with STELLAR NON-MEMBER OFFICE

Find out why customers are choosing LPT Realty to meet their real estate needs
Learn More About LPT Realty







