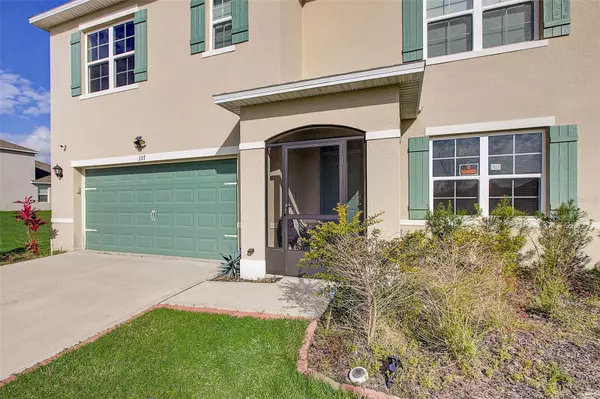$380,000
$399,999
5.0%For more information regarding the value of a property, please contact us for a free consultation.
5 Beds
3 Baths
2,616 SqFt
SOLD DATE : 04/30/2024
Key Details
Sold Price $380,000
Property Type Single Family Home
Sub Type Single Family Residence
Listing Status Sold
Purchase Type For Sale
Square Footage 2,616 sqft
Price per Sqft $145
Subdivision Auburn Grove Ph I
MLS Listing ID O6172900
Sold Date 04/30/24
Bedrooms 5
Full Baths 3
Construction Status Inspections
HOA Fees $77/qua
HOA Y/N Yes
Originating Board Stellar MLS
Year Built 2021
Annual Tax Amount $3,553
Lot Size 9,583 Sqft
Acres 0.22
Property Description
Introducing this exquisite 5-bedroom, 3-full bath residence in the prestigious Auburn Grove Community. A perfect blend of modern luxury and comfort, this home boasts a captivating open 2-story plan that is truly one of a kind. As you enter, you'll be greeted by the warmth of laminate flooring throughout the 1st floor, creating a seamless and elegant flow. The state-of-the-art kitchen is a chef's dream, featuring upgraded granite countertops, a farm-house sink, slate backsplash, and top-of-the-line stainless appliances. This culinary haven is equipped with smart home technology, providing convenience at your fingertips. The living space extends outdoors to an oversized exterior patio, perfect for entertaining guests or enjoying a quiet evening under the stars. Ascend the upgraded stair treads to the second floor, where you'll discover a loft area, ideal for a home office or relaxation space. The secondary bedrooms are generously sized, offering comfort and flexibility for various needs. The masterfully designed bathrooms feature glass shower enclosures, adding a touch of sophistication. The large Owner's Suite is a sanctuary in itself, complete with a spacious walk-in closet. This home is loaded with upgrades, ensuring a premium living experience. The Auburn Grove Community is the epitome of convenience and luxury, with low HOA fees and exclusive access to a community pool. Don't miss the opportunity to make this property your dream home – where elegance meets functionality in every detail. Schedule a showing today and embrace the lifestyle you deserve.
Location
State FL
County Polk
Community Auburn Grove Ph I
Rooms
Other Rooms Bonus Room, Family Room, Formal Dining Room Separate
Interior
Interior Features Ceiling Fans(s), Crown Molding, Eat-in Kitchen, Kitchen/Family Room Combo, Open Floorplan, PrimaryBedroom Upstairs, Smart Home, Solid Surface Counters, Thermostat, Walk-In Closet(s)
Heating Central, Electric, Zoned
Cooling Central Air, Zoned
Flooring Carpet, Ceramic Tile, Laminate
Fireplace false
Appliance Dishwasher, Disposal, Electric Water Heater, Ice Maker, Microwave, Range, Refrigerator
Laundry Inside, Laundry Room, Upper Level
Exterior
Exterior Feature Irrigation System, Sidewalk, Sprinkler Metered
Parking Features Driveway, Garage Door Opener, Ground Level
Garage Spaces 2.0
Community Features Pool
Utilities Available Cable Available, Electricity Connected, Public, Sewer Connected
View Water
Roof Type Shingle
Porch Enclosed, Front Porch, Rear Porch
Attached Garage true
Garage true
Private Pool No
Building
Lot Description Level, Sidewalk, Paved
Story 2
Entry Level Two
Foundation Slab
Lot Size Range 0 to less than 1/4
Sewer Public Sewer
Water Public
Architectural Style Traditional
Structure Type Block,Stucco
New Construction false
Construction Status Inspections
Schools
Elementary Schools Caldwell Elem
Middle Schools Stambaugh Middle
High Schools Auburndale High School
Others
Pets Allowed Breed Restrictions
Senior Community No
Ownership Fee Simple
Monthly Total Fees $77
Acceptable Financing Cash, Conventional, FHA, VA Loan
Membership Fee Required Required
Listing Terms Cash, Conventional, FHA, VA Loan
Special Listing Condition None
Read Less Info
Want to know what your home might be worth? Contact us for a FREE valuation!

Our team is ready to help you sell your home for the highest possible price ASAP

© 2024 My Florida Regional MLS DBA Stellar MLS. All Rights Reserved.
Bought with NEARBY REALTY

Find out why customers are choosing LPT Realty to meet their real estate needs
Learn More About LPT Realty







