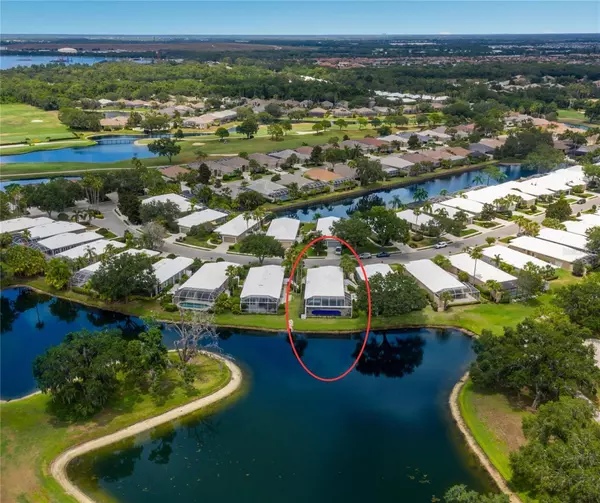$625,000
$625,000
For more information regarding the value of a property, please contact us for a free consultation.
2 Beds
2 Baths
1,837 SqFt
SOLD DATE : 08/05/2024
Key Details
Sold Price $625,000
Property Type Single Family Home
Sub Type Single Family Residence
Listing Status Sold
Purchase Type For Sale
Square Footage 1,837 sqft
Price per Sqft $340
Subdivision Rosedale 5
MLS Listing ID A4611042
Sold Date 08/05/24
Bedrooms 2
Full Baths 2
Construction Status Inspections,Other Contract Contingencies
HOA Fees $158/qua
HOA Y/N Yes
Originating Board Stellar MLS
Year Built 1994
Annual Tax Amount $3,883
Lot Size 6,969 Sqft
Acres 0.16
Property Description
Oh, the views! Revel in the best lake view in Rosedale, overlooking the scenic canopy road and golf course. This exquisite lock-and-leave residence features 2 bedrooms, den/office, and an open floor plan that seamlessly combines the living, dining, and great rooms. Bathed in natural light, the home boasts large windows and new sliding doors that open to a breathtaking exterior, adorned with magnificent landscaping and gardens. Enjoy maintenance-free living with HOA fees covering lawn care, shrub and small tree trimming, irrigation inspections, house painting, and roof cleaning. This like-new home is packed with too many upgrades and updates to list including a new roof (2018), A/C system (2017), refaced kitchen cabinets, quartz countertops, remodeled bathrooms featuring a walk-in shower in the primary bath, complete house re- plumbing, new flooring and baseboards, clear-view screen on the new lanai pool deck, new pool
pump, resurfaced pool, hurricane shutters on the lanai, and so much more. Stay active with leisurely strolls along the tree-lined streets of this charming, walkable neighborhood, or navigate the friendly community on your personal golf cart. The community’s master HOA provides 24/7 security with two manned gates, and cares for common areas, lakes, roads, as well as offering internet, basic cable, common area taxes, and mailboxes. Immerse yourself in a vibrant social life at the Rosedale Golf & Country Club, offering optional social or golf memberships. The club features five lighted Har-Tru tennis courts, an 18-hole championship golf course, a Junior-size Olympic swimming pool, and a state-of-the-art wellness center. The recently modernized clubhouse includes a dining room, lounge, and bistro patio with an extensive menu, fostering a friendly and welcoming atmosphere. Ideally situated, Rosedale offers proximity to downtown Bradenton, Sarasota, St. Pete, and Tampa, providing a diverse array of dining, shopping, beaches, arts, cultural, and sport experiences. Discover a lifestyle of luxury and convenience in this stunning Rosedale home.
Location
State FL
County Manatee
Community Rosedale 5
Zoning PDR/WPE
Direction E
Interior
Interior Features Ceiling Fans(s), Crown Molding, Eat-in Kitchen, Open Floorplan, Sauna, Split Bedroom, Stone Counters, Thermostat, Walk-In Closet(s), Window Treatments
Heating Central, Electric
Cooling Central Air
Flooring Tile, Vinyl
Fireplace false
Appliance Dishwasher, Disposal, Dryer, Range, Refrigerator, Tankless Water Heater, Washer
Laundry Inside, Laundry Room
Exterior
Exterior Feature Awning(s), Hurricane Shutters, Rain Gutters, Sidewalk, Sliding Doors
Garage Garage Door Opener
Garage Spaces 2.0
Pool Heated, In Ground, Screen Enclosure
Community Features Clubhouse, Deed Restrictions, Dog Park, Fitness Center, Gated Community - Guard, Golf Carts OK, Golf, Restaurant, Sidewalks, Tennis Courts
Utilities Available Cable Connected, Electricity Connected, Natural Gas Available, Sewer Connected, Water Connected
View Y/N 1
View Golf Course, Water
Roof Type Tile
Porch Covered, Rear Porch, Screened
Attached Garage true
Garage true
Private Pool Yes
Building
Story 1
Entry Level One
Foundation Slab
Lot Size Range 0 to less than 1/4
Sewer Public Sewer
Water Public
Architectural Style Florida, Traditional
Structure Type Block,Stucco
New Construction false
Construction Status Inspections,Other Contract Contingencies
Schools
Elementary Schools Braden River Elementary
Middle Schools Braden River Middle
High Schools Lakewood Ranch High
Others
Pets Allowed Cats OK, Dogs OK, Number Limit
HOA Fee Include Guard - 24 Hour,Cable TV,Escrow Reserves Fund,Internet,Maintenance Grounds
Senior Community No
Ownership Fee Simple
Monthly Total Fees $346
Acceptable Financing Cash, Conventional
Membership Fee Required Required
Listing Terms Cash, Conventional
Num of Pet 3
Special Listing Condition None
Read Less Info
Want to know what your home might be worth? Contact us for a FREE valuation!

Our team is ready to help you sell your home for the highest possible price ASAP

© 2024 My Florida Regional MLS DBA Stellar MLS. All Rights Reserved.
Bought with COASTAL LUXURY PARTNERS, INC.

Find out why customers are choosing LPT Realty to meet their real estate needs
Learn More About LPT Realty







