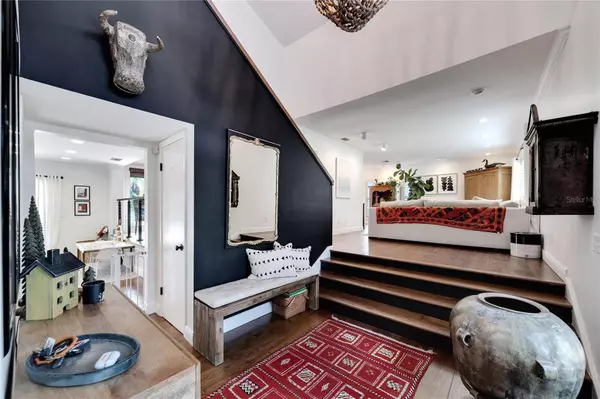$907,000
$990,000
8.4%For more information regarding the value of a property, please contact us for a free consultation.
4 Beds
3 Baths
3,090 SqFt
SOLD DATE : 11/15/2024
Key Details
Sold Price $907,000
Property Type Single Family Home
Sub Type Single Family Residence
Listing Status Sold
Purchase Type For Sale
Square Footage 3,090 sqft
Price per Sqft $293
Subdivision Carrollwood Village Sec 1
MLS Listing ID T3548505
Sold Date 11/15/24
Bedrooms 4
Full Baths 2
Half Baths 1
HOA Fees $72/ann
HOA Y/N Yes
Originating Board Stellar MLS
Year Built 1979
Annual Tax Amount $7,653
Lot Size 0.490 Acres
Acres 0.49
Property Description
This beautiful home, located on a .49-acre lot in front of the coveted Carrollwood Country Club GOLF COURSE, is a must-see! The house has been remodeled and impeccably maintained. It features four large bedrooms, three bathrooms, a two-car garage, and a swimming pool. Upon entering the contemporary Carrollwood Village home, you'll notice the beautiful glass and wood foyer with access to the living room and dining room. The spacious family room is connected to the kitchen, featuring a fireplace and a built-in bookcase. French doors in the family and dining rooms provide access to the exterior entertaining pool area and covered porch. Enjoy an ample green area next to the pool and a garden that provides a private, serene retreat in the backyard. The kitchen, which includes a breakfast area, has newly replaced quartz counters, wood cabinets, double ovens, a paneled Sub-Zero refrigerator, a Thermador cooktop, and a warming drawer; there is also a newly remodeled laundry room with built-in cabinetry, a washer and dryer, and a sink.
On the second floor, four large bedrooms and two full bathrooms boasting tons of natural light complete this beautiful home. The spacious main bedroom is connected to a sunroom overlooking the golf course and has a large ensuite bath with a freestanding tub and double sinks. Among many other improvements, the roof was replaced in 2022 and includes two solar-powered attic fans; the driveway has been refinished, the paved entryway was completed in 2022, and a new 65-gallon water heater was installed in 2024. This exceptional home in a CUL-DE-SAC is conveniently located within minutes of shopping and dining and has easy access to the Interstate, Veteran's Expressway, and Dale Mabry Highway. Enjoy all the parks and recreational facilities of this incredible neighborhood. Don't miss the chance to tour this property!
Location
State FL
County Hillsborough
Community Carrollwood Village Sec 1
Zoning RSC-6
Rooms
Other Rooms Den/Library/Office
Interior
Interior Features Attic Fan, Ceiling Fans(s), Crown Molding, Eat-in Kitchen, Kitchen/Family Room Combo, Living Room/Dining Room Combo, PrimaryBedroom Upstairs, Solid Surface Counters, Solid Wood Cabinets, Stone Counters, Thermostat, Walk-In Closet(s), Window Treatments
Heating Central
Cooling Central Air
Flooring Carpet, Wood
Fireplaces Type Wood Burning
Fireplace true
Appliance Built-In Oven, Cooktop, Dishwasher, Disposal, Dryer, Electric Water Heater, Freezer, Microwave, Refrigerator, Trash Compactor, Washer
Laundry Electric Dryer Hookup, Laundry Room, Washer Hookup
Exterior
Exterior Feature French Doors, Garden, Irrigation System, Private Mailbox, Rain Gutters
Garage Spaces 2.0
Pool Child Safety Fence, In Ground
Utilities Available BB/HS Internet Available, Electricity Available, Public, Sewer Connected, Sprinkler Recycled, Water Available
Roof Type Shingle
Porch Front Porch, Patio, Rear Porch
Attached Garage true
Garage true
Private Pool Yes
Building
Entry Level Two
Foundation Slab
Lot Size Range 1/4 to less than 1/2
Sewer Public Sewer
Water Public
Structure Type Stucco,Wood Frame
New Construction false
Schools
Elementary Schools Carrollwood K-8 School
Middle Schools Adams-Hb
High Schools Chamberlain-Hb
Others
Pets Allowed Yes
Senior Community No
Ownership Fee Simple
Monthly Total Fees $72
Membership Fee Required Required
Special Listing Condition None
Read Less Info
Want to know what your home might be worth? Contact us for a FREE valuation!

Our team is ready to help you sell your home for the highest possible price ASAP

© 2024 My Florida Regional MLS DBA Stellar MLS. All Rights Reserved.
Bought with REAL BROKER, LLC

Find out why customers are choosing LPT Realty to meet their real estate needs
Learn More About LPT Realty







