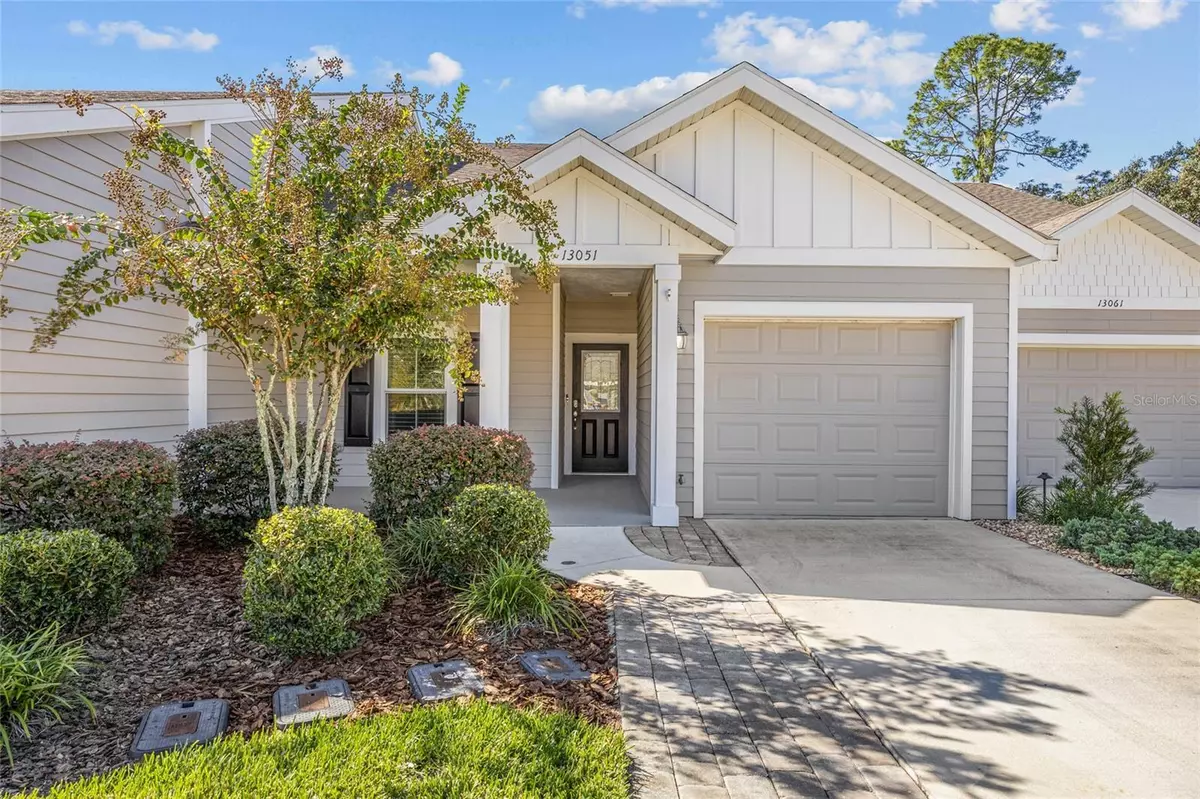$305,000
$314,900
3.1%For more information regarding the value of a property, please contact us for a free consultation.
2 Beds
2 Baths
1,460 SqFt
SOLD DATE : 11/22/2024
Key Details
Sold Price $305,000
Property Type Townhouse
Sub Type Townhouse
Listing Status Sold
Purchase Type For Sale
Square Footage 1,460 sqft
Price per Sqft $208
Subdivision Villas Of West End Unit B Ph 2
MLS Listing ID GC525762
Sold Date 11/22/24
Bedrooms 2
Full Baths 2
HOA Fees $412/mo
HOA Y/N Yes
Originating Board Stellar MLS
Year Built 2020
Annual Tax Amount $2,821
Lot Size 2,178 Sqft
Acres 0.05
Property Description
Welcome home to this turn-key 2 bedroom / 2 bathroom plus flex space townhome with 1 car garage located in the Villas of West End. The open floorplan is light and bright, with the great room being highlighted by trey ceilings, crown molding and luxury vinyl plank flooring throughout main living areas. The designated dining area flows seamlessly to the great room and kitchen, boasting granite countertops, stainless steel appliances, tile backsplash, soft-close cabinets, pantry and functional peninsula with breakfast bar for additional seating. The split floorplan offers the primary bedroom with trey ceiling, crown molding and extra-large walk-thru closet. Stepping into the en-suite primary bathroom you’ll be greeted by a large vanity with granite countertops, walk-in shower and private water closet. The secondary bedroom is robust in size with wall closet and secondary full bath has granite countertop and tub/shower combo. Enjoy the conveniently located flex space/office perfect in size for all your needs. Bring the outside-in when you open the French doors to the screened lanai with sun shades overlooking the vast and private green space. Laundry room with washer/dryer and 1 car garage with attic access for all those seasonal items. HOA provides front yard lawn maintenance, exterior building maintenance including roof and pest control. Enjoy all the HOA has to offer at the clubhouse with weekly activities and programs, choice of 2 pools, tennis courts, pickleball courts and outdoor pavilion with dining area. Located just minutes from grocery, entertainment, dining, medical and Gainesville.
Location
State FL
County Alachua
Community Villas Of West End Unit B Ph 2
Zoning PD
Rooms
Other Rooms Den/Library/Office
Interior
Interior Features Ceiling Fans(s), Crown Molding, High Ceilings, Living Room/Dining Room Combo, Open Floorplan, Split Bedroom, Stone Counters, Tray Ceiling(s)
Heating Central
Cooling Central Air
Flooring Carpet, Luxury Vinyl, Tile
Fireplace false
Appliance Cooktop, Dishwasher, Disposal, Dryer, Electric Water Heater, Microwave, Range, Range Hood, Refrigerator, Washer
Laundry Inside, Laundry Room
Exterior
Exterior Feature French Doors, Irrigation System, Sidewalk
Parking Features Driveway, Garage Door Opener
Garage Spaces 1.0
Community Features Clubhouse, Golf Carts OK, Pool, Sidewalks, Tennis Courts
Utilities Available BB/HS Internet Available, Cable Available, Sewer Connected, Street Lights, Underground Utilities, Water Connected
Amenities Available Clubhouse, Pickleball Court(s), Pool, Tennis Court(s)
View Trees/Woods
Roof Type Shingle
Porch Covered, Front Porch, Rear Porch, Screened
Attached Garage true
Garage true
Private Pool No
Building
Entry Level One
Foundation Slab
Lot Size Range 0 to less than 1/4
Builder Name Kara Bolton
Sewer Public Sewer
Water Public
Structure Type HardiPlank Type
New Construction false
Others
Pets Allowed Yes
HOA Fee Include Pool,Insurance,Maintenance Structure,Maintenance Grounds
Senior Community No
Ownership Fee Simple
Monthly Total Fees $412
Acceptable Financing Cash, Conventional
Membership Fee Required Required
Listing Terms Cash, Conventional
Special Listing Condition None
Read Less Info
Want to know what your home might be worth? Contact us for a FREE valuation!

Our team is ready to help you sell your home for the highest possible price ASAP

© 2024 My Florida Regional MLS DBA Stellar MLS. All Rights Reserved.
Bought with KELLER WILLIAMS GAINESVILLE REALTY PARTNERS

Find out why customers are choosing LPT Realty to meet their real estate needs
Learn More About LPT Realty







