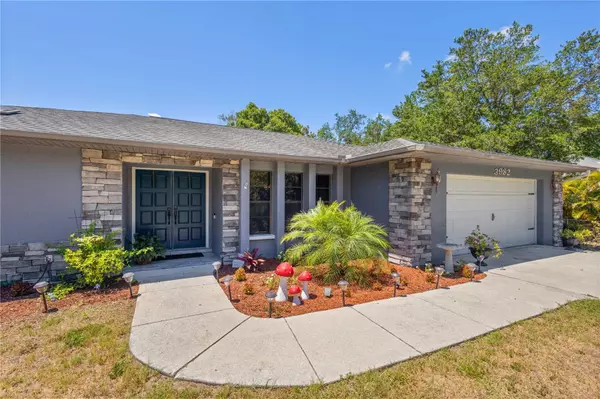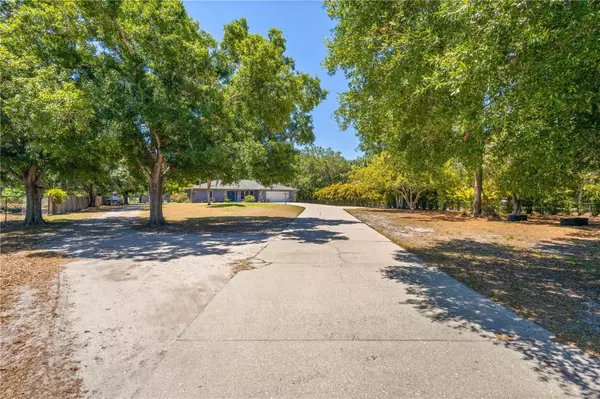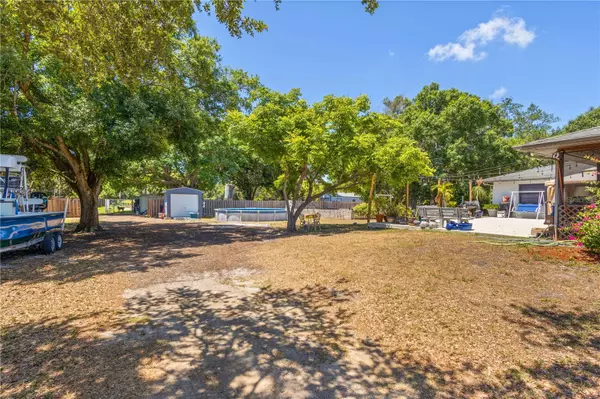$730,000
$775,000
5.8%For more information regarding the value of a property, please contact us for a free consultation.
3 Beds
2 Baths
2,068 SqFt
SOLD DATE : 11/26/2024
Key Details
Sold Price $730,000
Property Type Single Family Home
Sub Type Single Family Residence
Listing Status Sold
Purchase Type For Sale
Square Footage 2,068 sqft
Price per Sqft $352
Subdivision Minks The Sub
MLS Listing ID A4612171
Sold Date 11/26/24
Bedrooms 3
Full Baths 2
Construction Status Financing,Inspections
HOA Y/N No
Originating Board Stellar MLS
Year Built 1989
Annual Tax Amount $5,483
Lot Size 1.330 Acres
Acres 1.33
Property Description
Situated on a spacious 1.33-acre lot and just 3 miles from the vibrant UTC shops, restaurants and more, this dream home offers the perfect blend of convenience and tranquility. This rare find has had only one owner and features a 2,068 sq. ft. residence with a well-designed split floor plan, including 3 bedrooms and 2 bathrooms, ensuring comfort and privacy for everyone. As you step in, you?ll notice this home boasts elegant vinyl flooring throughout, enhancing its charm and sophistication. Step outside to a large lanai, perfect for entertaining or unwinding while enjoying views of the expansive backyard, which includes a garden ideal for those with a green thumb or who enjoy gardening. There's also ample space for RV or boat parking, this property offers the flexibility and freedom that comes with owning land and having no HOA restrictions. Adding to the convenience of this exceptional property, the 2-car garage provides ample space for storage and parking. Experience the perfect blend of tranquility and convenience in this beautiful home, just minutes from premier shopping, dining, and recreational options. Don?t miss this extraordinary opportunity?schedule your showing today!
Location
State FL
County Sarasota
Community Minks The Sub
Zoning RE2
Rooms
Other Rooms Family Room, Formal Dining Room Separate, Formal Living Room Separate, Inside Utility
Interior
Interior Features Ceiling Fans(s), Kitchen/Family Room Combo, Primary Bedroom Main Floor, Skylight(s), Split Bedroom, Thermostat, Walk-In Closet(s)
Heating Central
Cooling Central Air
Flooring Laminate, Tile, Vinyl
Fireplaces Type Family Room, Wood Burning
Furnishings Unfurnished
Fireplace true
Appliance Dishwasher, Disposal, Dryer, Microwave, Range, Refrigerator, Washer
Laundry Inside, Laundry Room
Exterior
Exterior Feature Garden, Private Mailbox, Sliding Doors
Parking Features Boat, Driveway, Garage Door Opener, Oversized
Garage Spaces 2.0
Fence Fenced
Utilities Available Cable Connected, Electricity Connected, Public, Sewer Available, Water Connected
View Trees/Woods
Roof Type Shingle
Porch Patio, Porch, Screened
Attached Garage true
Garage true
Private Pool No
Building
Lot Description Cleared, Oversized Lot
Entry Level One
Foundation Slab
Lot Size Range 1 to less than 2
Sewer Septic Tank
Water Public
Structure Type Block,Stucco
New Construction false
Construction Status Financing,Inspections
Schools
Elementary Schools Gocio Elementary
Middle Schools Booker Middle
High Schools Booker High
Others
Pets Allowed Yes
Senior Community No
Pet Size Extra Large (101+ Lbs.)
Ownership Fee Simple
Num of Pet 10+
Special Listing Condition None
Read Less Info
Want to know what your home might be worth? Contact us for a FREE valuation!

Our team is ready to help you sell your home for the highest possible price ASAP

© 2024 My Florida Regional MLS DBA Stellar MLS. All Rights Reserved.
Bought with STELLAR NON-MEMBER OFFICE

Find out why customers are choosing LPT Realty to meet their real estate needs
Learn More About LPT Realty







